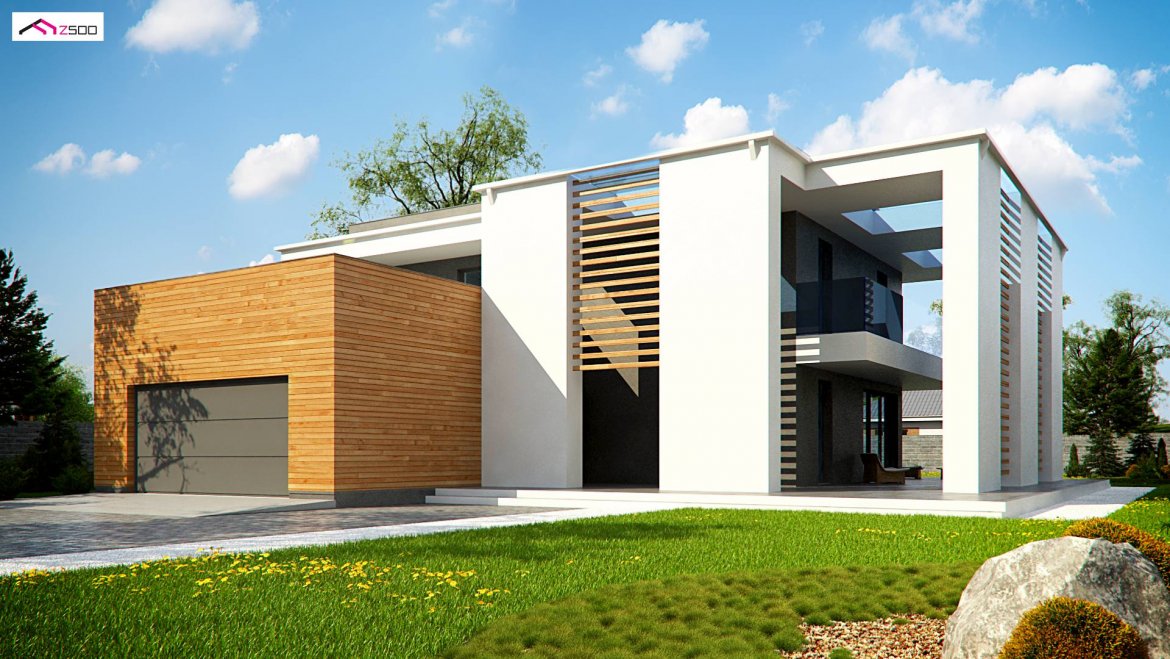
PROJECT OF A TWO-STORY HOUSE ZX75, PDJ -9703
DESCRIPTION
A modern, multi-story house with a mezzanine, a flat roof and a double garage. It meets the expectations of even the most demanding people.
The façade was finished with wooden panels. White plaster and wooden decorative elements, on which Romeo could climb to his Juliet, harmonize perfectly with each other.
The ground floor is the daily zone of the house. Large glazing is undoubtedly a great advantage of the presented project.
The 30-meter living room easily accommodates a piano that can be used not only for decoration.
Both from the kitchen, living room and dining room lead to the covered terrace. An additional study room also has an exit to the garden. Thanks to this, we will always be able to get some fresh air during work.
The first floor is the night zone of the house. Three bedrooms, the largest of which has a private bathroom and wardrobe, make an ideal number of rooms for a family with two children. Each room has an exit to the terrace, so the household members decide independently when they want to hang the laundry or ventilate the bedding.
The Zx75 house plan is aimed at people who like elegant, modern style.
TECHNICAL DATA
PROJECT OF A TWO-STORY HOUSE ZX75, PDJ -9703
Usable floor area 183.30 m²
The built-up area is 203.24 m²
Cubature 650.17 m³
A depression angle of a roof 3.00 °
Roof area: 158.28 m²
Building height 7.50 m
Min. Plot dimensions: 26.58×22.87 m
Garage 34.90 m²
Author Piotr Zwierzyński
















