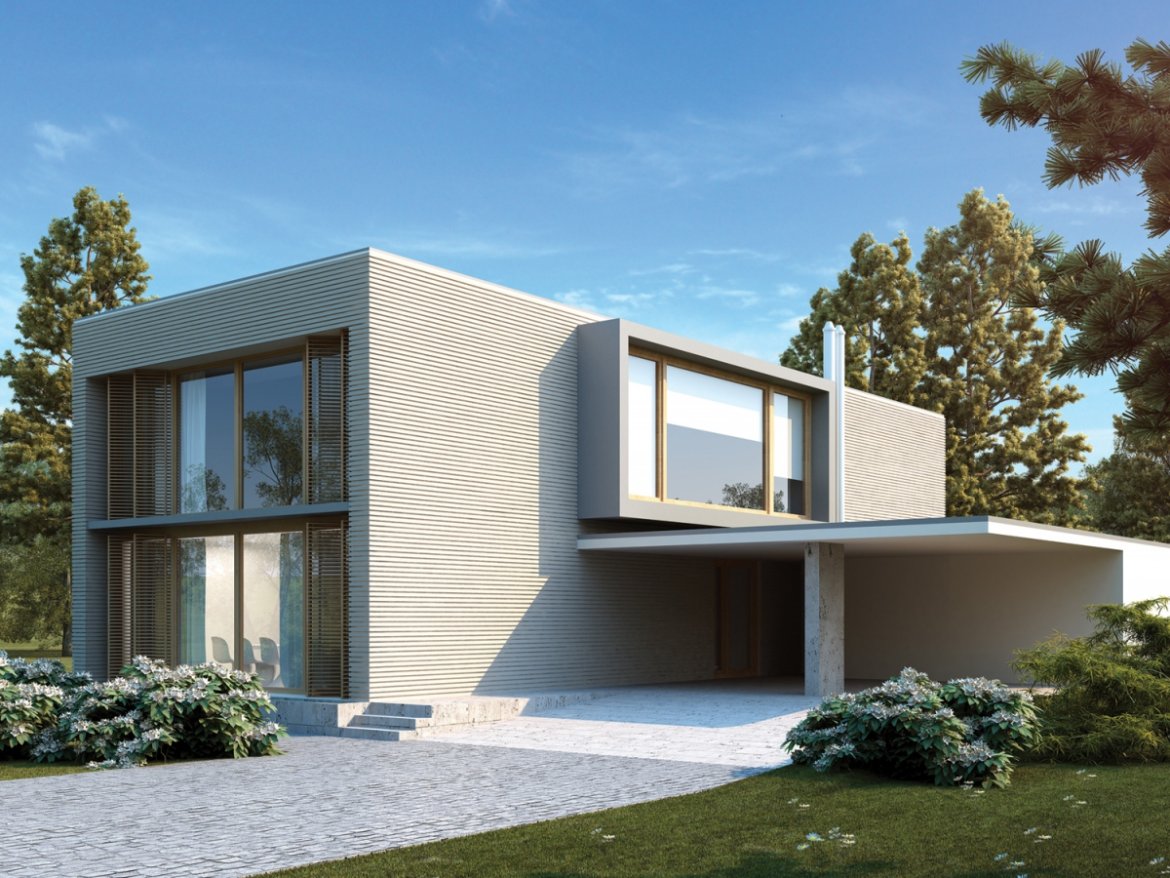
PROJECT OF THE ROMEK II FRAME HOUSE WITH A SHELTER, PDJ-5252
DESCRIPTION
A two-story house, without a basement, with a carport for 2 car positions, intended for a family of 4-5 people. The living area on the ground floor has been designed as a single space. The maximum division of zones is limited, which gives the impression of a larger space and mutual penetration of the kitchen, dining room and living room. On the ground floor there is also a toilet, pantry and utility room. The first floor houses the night zone, which consists of a bedroom with a separate place to work, a wardrobe and a bathroom, as well as two rooms connected with a winter garden, a bathroom and a wardrobe. There is a version of this design with a slightly changed interior arrangement and a different facade finish – Romek with a shelter.
TECHNICAL DATA
PROJECT OF THE ROMEK II FRAME HOUSE WITH A SHELTER, PDJ-5252
Usable floor area: 220.78 m²
The built-up area is 217.87 m²
Cubature 802.16 m³
A depression angle of a roof 2.00 °
Building height 6.75 m
Min. Plot dimensions 21.80×28.50 m
Author Artur Wójciak













