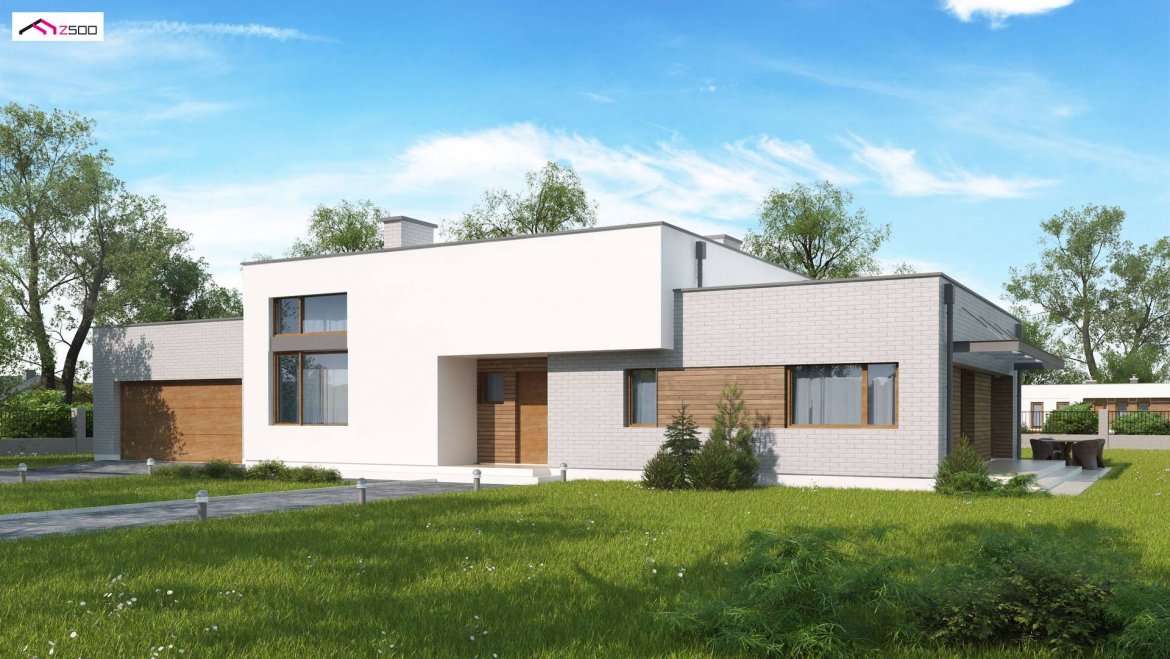
PROJECT OF TWO-FAMILY HOUSE ZX34 GL2, PDJ -8124
November 3, 20190
DESCRIPTION
Variant with a two-car garage on the left.
In the 16.7m2 room, the rear elevation window was additionally designed.
TECHNICAL DATA
PROJECT OF TWO-FAMILY HOUSE ZX34 GL2, PDJ -8124
Usable area 127.58 m²
The building area is 258.35 m²
Cubature 707.62 m³
A depression angle of a roof 7.00 °
Roof area 211.93 m²
Building height 5.62 m
Min. Plot dimensions 19.66×31.06 m
Garage 63.35 m²
Author Piotr Zwierzyński













