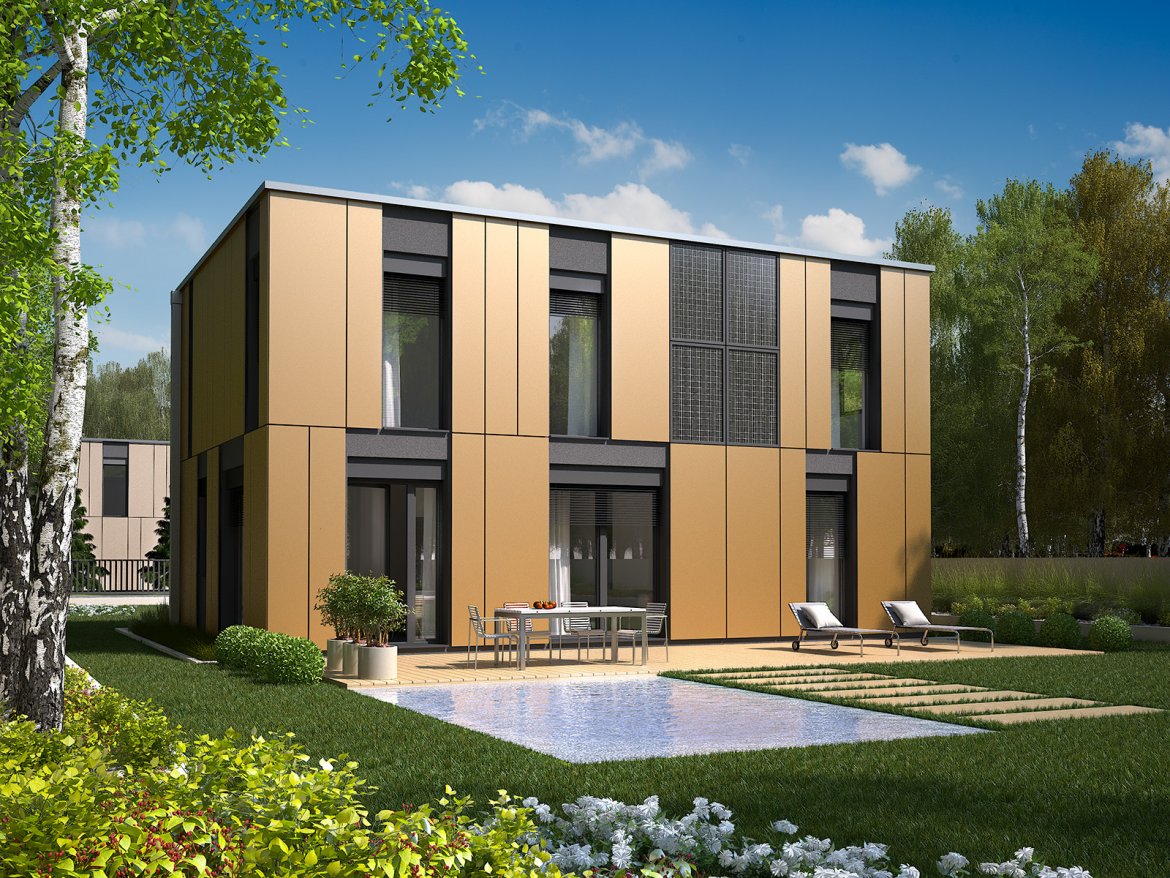
SINGLE-FAMILY HOUSE PROJECT RECTANGULAR, PDJ-10499
DESCRIPTION
The house was designed for small urban or suburban plots. Its compact and modern shape and finishing with fiber cement boards guarantees its uniqueness and uniqueness.
It is designed for a family of 4-5 people who value minimalism combined with the comfort of living. The compact body of the building together with the simple structure guarantee both low-energy and economical operation of the building. In addition, the costs of using the building will be reduced by photovoltaic panels and solar panels designed on the southern facade that can be mounted on the roof.
TECHNICAL DATA
SINGLE-FAMILY HOUSE PROJECT RECTANGULAR, PDJ-10499
Usable floor area 140.00 m²
The built-up area is 101.73 m²
Cubature 662.88 m³
Roof area: 91.17 m²
Building height 6.50 m
Min. Plot dimensions 19.90×18.60 m
Author arch. Piotr Michalski














