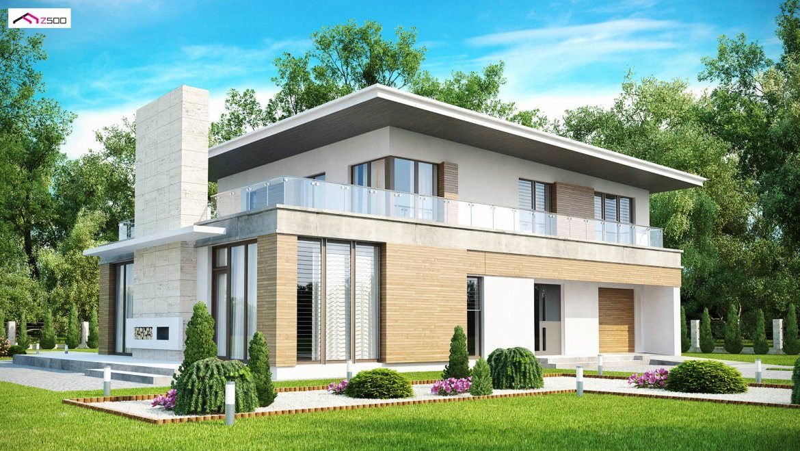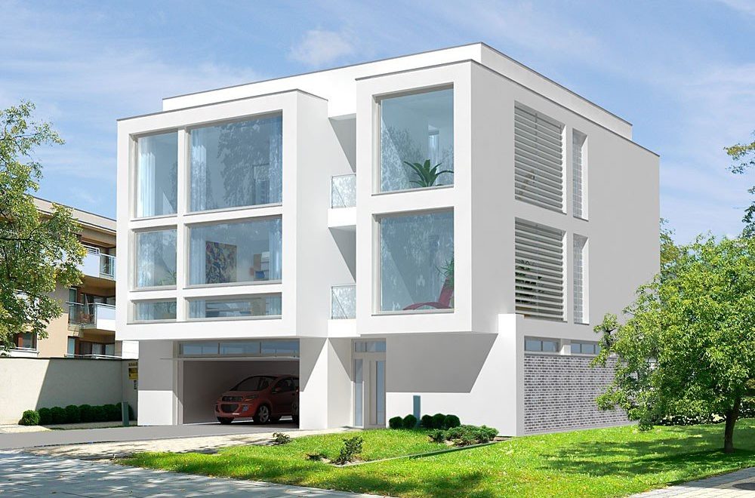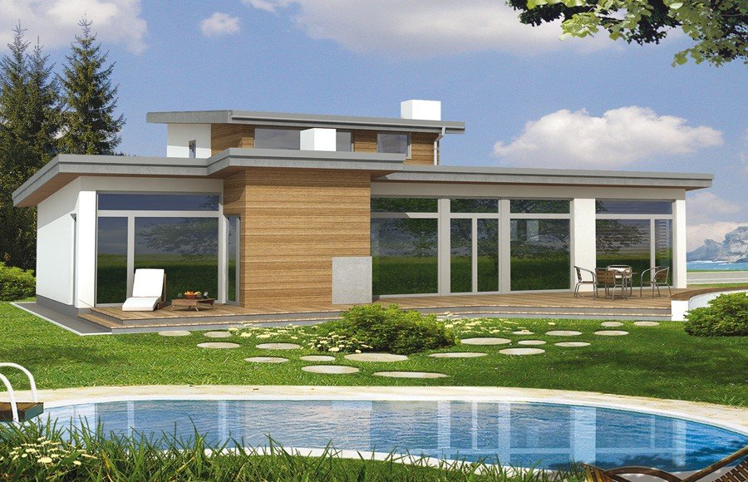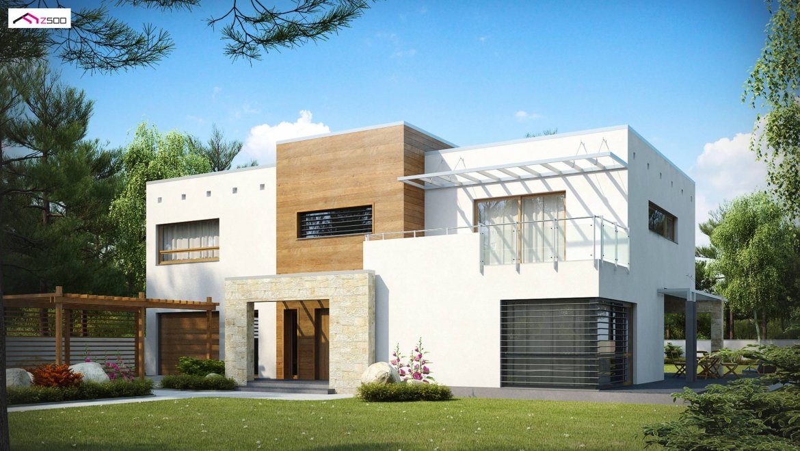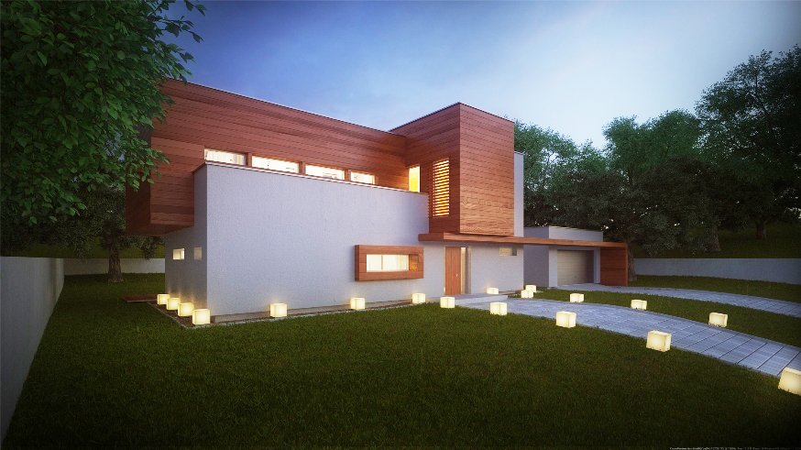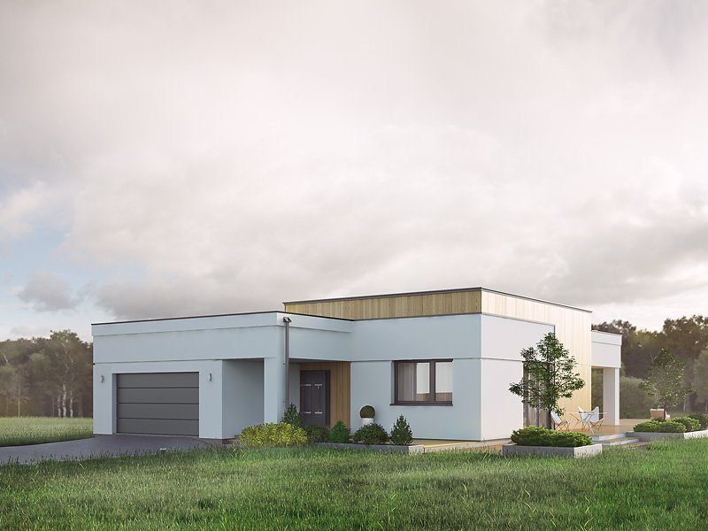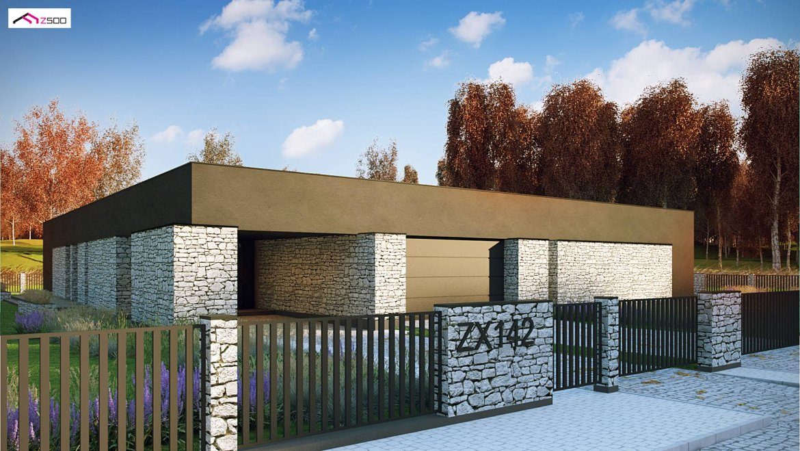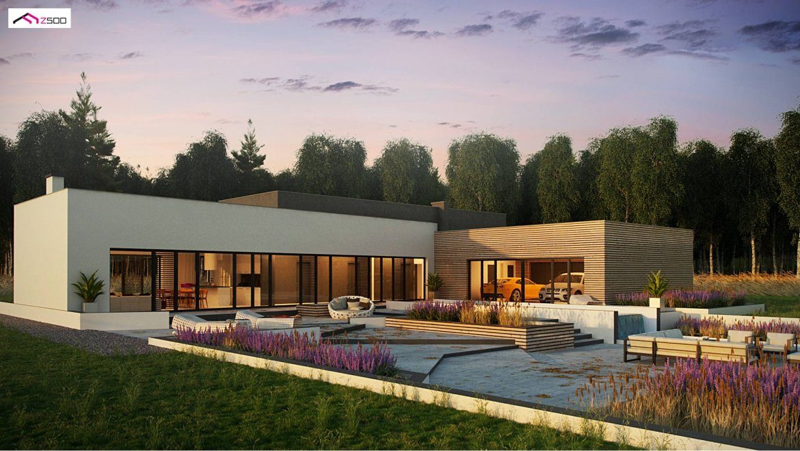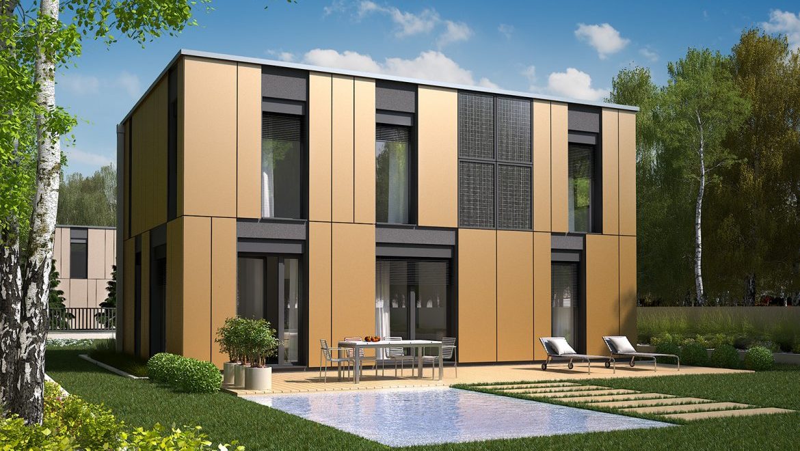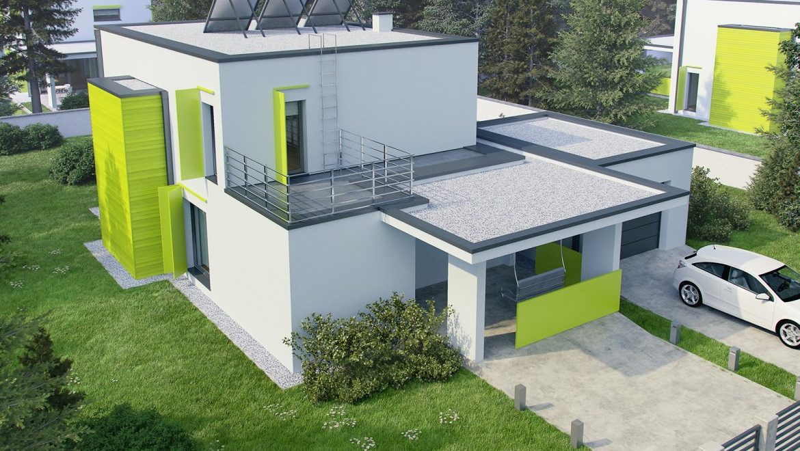HOUSE DESIGN WITH AN ATTIC ZX21, PDJ -4050
DESCRIPTION
The Zx21 project is a family residence distinguished by a modern line .
The project was based on the latest global trends. It is a high-end house, unique in the scale of national architecture. It has numerous, high glazing, embedded in the wooden finish of this excellent facade. Its innovative style will satisfy everyone looking for original solutions.
The interior of the house is a large open interpenetrating spaces. A representative hall leads directly to the fireplace in the spacious living room. Stairs are a decorative part here and complete the interior design. The large kitchen has the option of being completely separated from the living room by means of double-leaf doors. The dining room was located in the most atmospheric place of the house, where the windows reach from the ground to the ceiling! In the summer, they can be spread apart to feel like having a picnic while consuming . Next to the kitchen is a pantry passerby , which facilitates unloading purchases. Thanks to the large glazing in the dining room and living room and partly covered terraces, family life intertwines between the interior of the house and the garden.
On the ground floor, they also found a place: a double garage, a large utility room with an entrance from the garden, a bathroom, a pantry, a wardrobe and an additional room for e.g. a study. Stairs lead upstairs from the living room. A private zone of household members is planned here : 4 rooms , each with its own wardrobe and a comfortable bathroom with a separate laundry room. The panoramic terrace , which works as an attractive and charming place to rest, is available directly from the lobby.
Zx21 is a proposal for people who follow modern trends. The unique style and phenomenal accessories make the house unique and one of a kind. Unique architecture for true lovers of good taste.
TECHNICAL DATA
HOUSE DESIGN WITH AN ATTIC ZX21, PDJ -4050
Usable floor area: 208.75 m²
The building area is 179.32 m²
Cubature 694.69 m³
A depression angle of a roof 2.00 °
Roof area 188.00 m²
Building height 7.22 m
Min. Plot dimensions 19.34×24.44 m
23.60 m² garage
Author Piotr Zwierzyński


