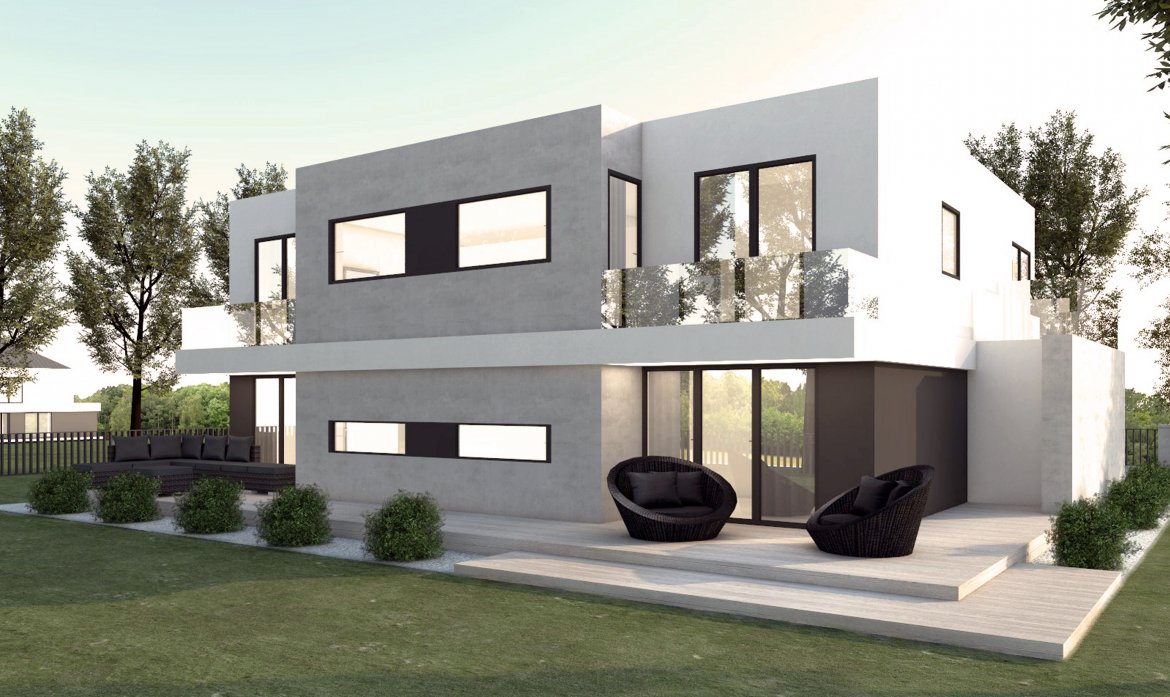
DESIGN OF A DETACHED HOUSE B-122, PDJ-10395
DESCRIPTION
Project B-122 is an office proposal for a very impressive and unique two-room house.
The block is modern and very compact, even compact and takes up little space on the plot, which is why it is also recommended for small plots where division is no longer possible and two families would like to live in it with the comfort of a single-family home.
The interior of the building is well thought out, and the interior space is very efficiently and rationally used. Communication space has been reduced to a minimum, and 154 meters of premises have comfortable rooms that have optimal proportions and areas.
TECHNICAL DATA
DESIGN OF A DETACHED HOUSE B-122, PDJ-10395
Usable floor area: 155.37 m²
The building area is 202.36 m²
Cubature of 1419.98 cubic meters
A depression angle of a roof 3.00 °
Building height 7.25 m
Min. Plot dimensions 24.70×20.80 m
17.76 m² garage
Author arch. Marcin Macieszko













