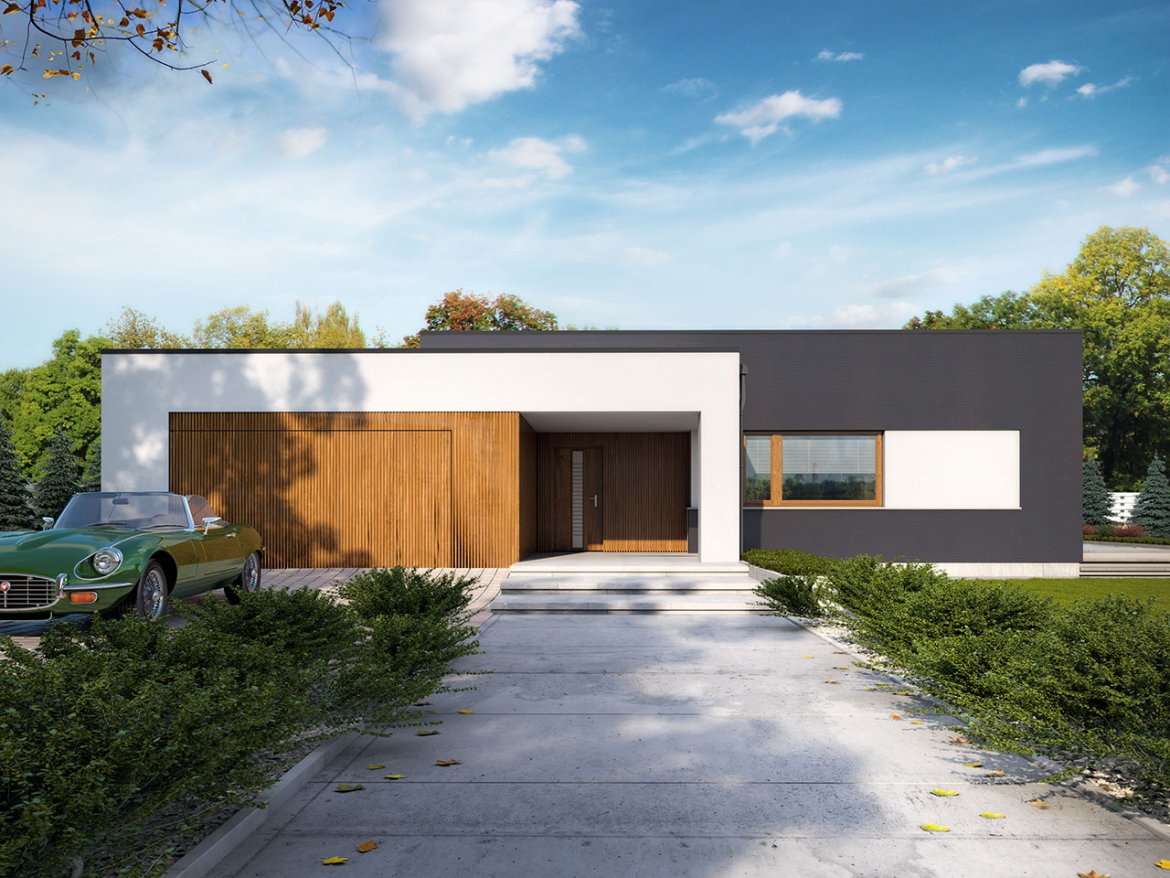
DESIGN OF A ONE-STORY HOUSE ARTUS, PDJ-8737
DESCRIPTION
A modern, one-story single-family house, without a basement with a double garage. It refers to the seaside, Californian villas. Its full functional program ensures comfort and convenience for a family of four. A spacious living area creates a living room connected to the dining room and opening to the garden through huge glazing. The outer reflection of the living room are extensive terraces, completely roofed or covered with wooden beams in the form of pergolas. The living area also has a kitchen, pantry and toilet. The night part has 3 comfortable bedrooms, a bathroom and a wardrobe. In addition, the master bedroom has its own wardrobe and bathroom. A large boiler room has been designed in the house, accessible from the garage, whose parameters allow the installation of the boiler for any type of fuel, including solid fuel. This optimal and interesting functional program has been included in a simple block on the projection of the letter T. The advantage of the design is its simplicity both in the arrangement of rooms and in facade solutions, where elegant, modern style has been achieved through classic, simple but noble materials and delicate, subtle detail.
TECHNICAL DATA
DESIGN OF A ONE-STORY HOUSE ARTUS, PDJ-8737
Usable floor area: 136.81 m²
The built-up area is 218.61 m²
Cubic capacity of 873.00 m³
A depression angle of a roof 2.00 °
Building height 4.72 m
Min. Plot dimensions: 26.35×25.15 m
Garage 33.65 m²
Author Arch. Rafał Zdanowicz, Arch. Tomasz Siemieniuk


















