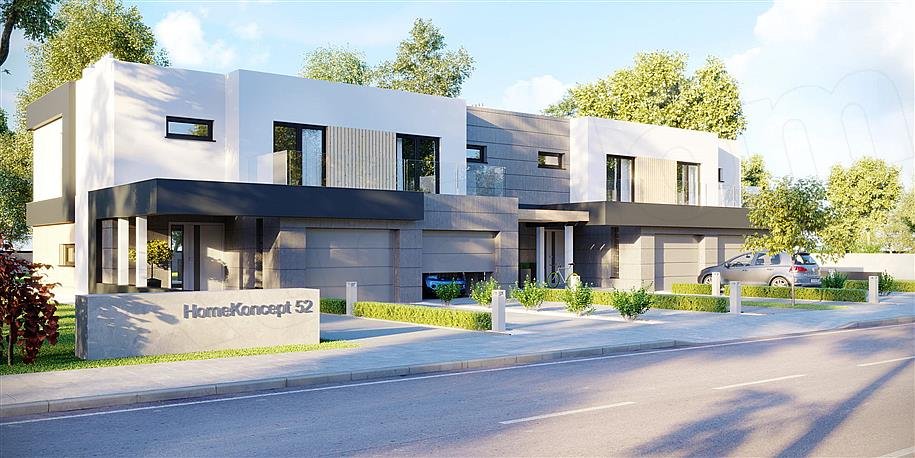
DESIGN OF A SEMI-DETACHED HOUSE HOMEKONCEPT 52-B2, PDJ-10552
DESCRIPTION
HomeKoncept 52 B2 is a project of a modern 4-room house, designed for semi-detached houses. This is a very interesting proposition for developers implementing housing estates. The advantage of our project is a very functional layout of the rooms as well as an interesting and compact block. The building was designed with a flat roof, thanks to which the interiors on the first floor are without bevels, which makes them extremely adjustable. The fashionable finish of the facade, based on plaster in subdued colors and accessories from natural wood, has been decorated with interesting entablature. The interiors of all residential segments have the same room layout. A family of four can comfortably live there. In the living area, residents have at their disposal a living room with space for a corner sofa, Dining room with terrace and garden view, and kitchen with comfortable kitchen worktops. The functional layout of the ground floor is complemented by a toilet and a small wardrobe by the vestibule. On the first floor, in the night part, there is a double bedroom and 2 rooms for children. There is also a family bathroom with a shower and a bathtub, as well as a boiler room with a laundry function. The terrace located above the garage is an additional rest area for the household. The house has been equipped as standard with a solar installation for preparing hot water and mechanical ventilation with heat recovery. There is also a family bathroom with a shower and a bathtub, as well as a boiler room with a laundry function. The terrace located above the garage is an additional rest area for the household. The house has been equipped as standard with a solar installation for preparing hot water and mechanical ventilation with heat recovery. There is also a family bathroom with a shower and a bathtub, as well as a boiler room with a laundry function. The terrace located above the garage is an additional rest area for the household. The house has been equipped as standard with a solar installation for preparing hot water and mechanical ventilation with heat recovery.
TECHNICAL DATA
DESIGN OF A SEMI-DETACHED HOUSE HOMEKONCEPT 52-B2, PDJ-10552
Usable floor area is 94.28 m²
The building area is 78.85 m²
Cubic capacity 494.85 cubic meters
A depression angle of a roof 2.00 °
Building height 6.51 m
Min. Plot dimensions: 36.83 m
Author HomeKONCEPT

















