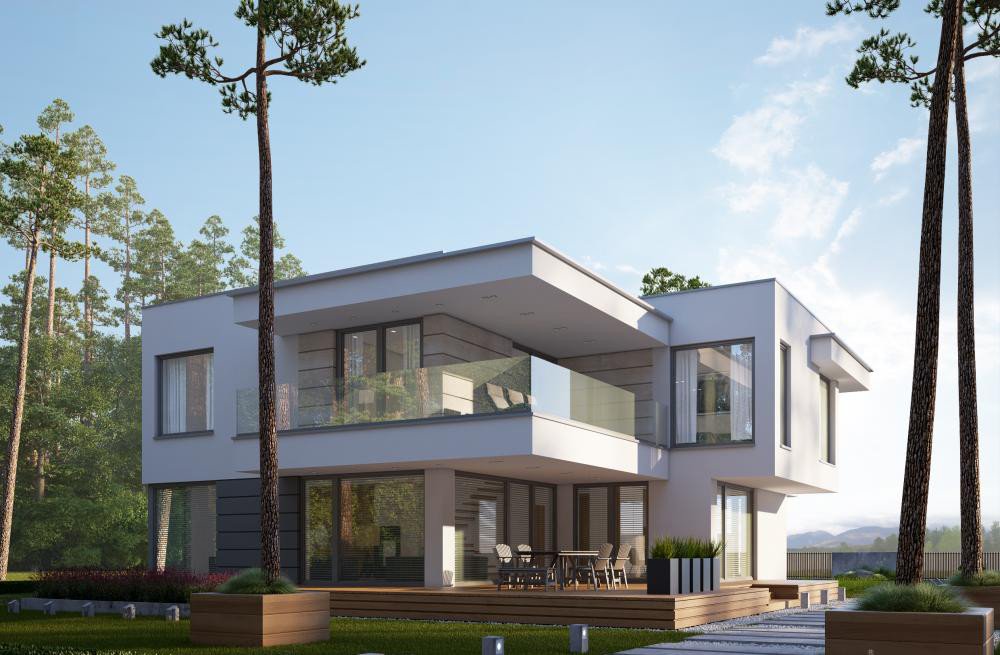
DESIGN OF THE FRAME HOUSE LK & 1263, PDJ-10180
DESCRIPTION
A modern, multi-story house with a flat roof and a double garage. It meets the expectations of even the most demanding people. The ground floor is the daily zone of the house. Large glazing is undoubtedly a great advantage of the presented project. Exit to the terrace from the kitchen, living room and dining room. The first floor is the night zone of the house. Three bedrooms and a wardrobe are the perfect number of rooms for a family with two children. The house design LK & 1263 is directed at people who like elegant, modern style.
TECHNICAL DATA
DESIGN OF THE FRAME HOUSE LK & 1263, PDJ-10180
Usable floor area: 174.79 m²
The built-up area is 160.18 m²
Cubature 602.00 m³
A depression angle of a roof 2.00 °
Building height 7.18 m
Min. Plot dimensions 20.88×24.42 m
Garage 34.80 m²
Author mgr inż. arch. Leszek Kalandyk

















