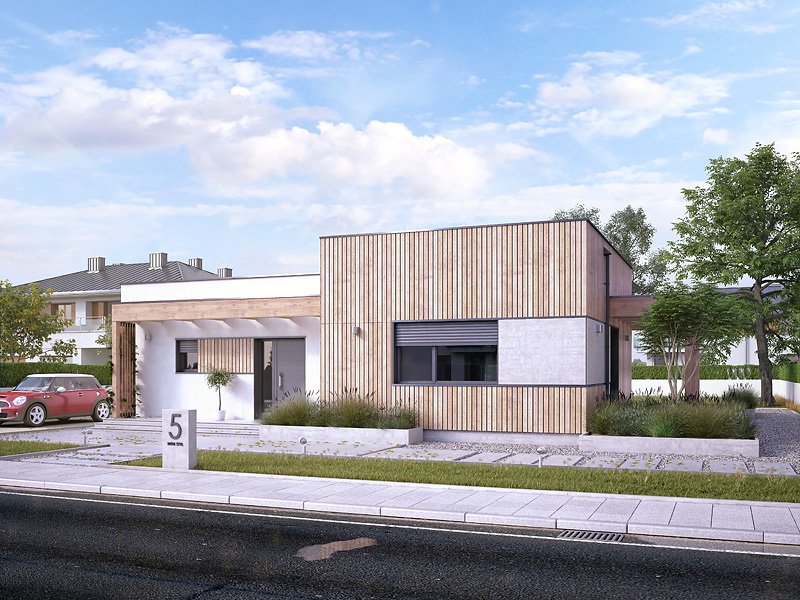
HOUSE DESIGN WITH AN ATTIC AMIKA, PDJ -9669
DESCRIPTION
A small, single-family one-story house meeting the needs of a family of three. The optimal layout of the rooms has been divided into day and night zones. The living area has a spacious living room with dining room, kitchen with pantry and a representative hall. In the night part there are two bedrooms and bathrooms.
TECHNICAL DATA
HOUSE DESIGN WITH AN ATTIC AMIKA, PDJ -9669
Usable floor area: 91.85 m²
The built-up area is 123.11 m²
Cubature 453.00 m³
A depression angle of a roof 2.00 °
Roof area 119.97 m²
Building height 4.67 m
Min. Plot dimensions 21.95×20.85 m
Author arch. Tomasz Sobieszuk












