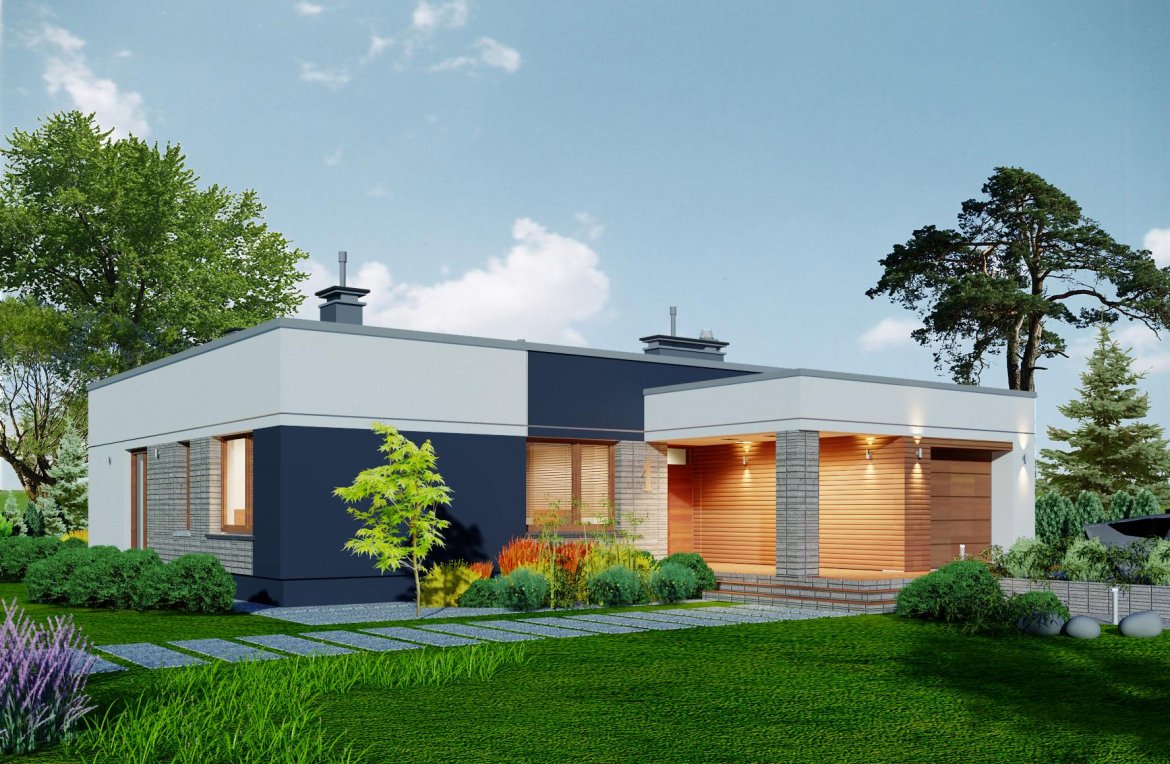
HOUSE DESIGN WITH AN ATTIC DOMIDEA 2 FN, PDJ-9762
DESCRIPTION
It is a modern, spacious, ground floor, very comfortable house.
A spacious lit vestibule with a spacious wardrobe leads to the house.
Very thoughtful layout of the rooms provides flexibility in adapting them to your needs. A clear separation of the functional zones of the house allows for comfortable and independent use of them, and also provides the possibility of closing the door of the private part. Also the living room and kitchen can be separated by walls with separate entrances to both rooms.
Shapely 30-meter adjustable living room with a large TV wall provides easy and functional furniture. A large dining room, which can easily fit a table for 12 people for special occasions.
A high living room with beautiful large glazing open to the garden is the undoubted attraction of this house. It can be enriched with a mezzanine open to the living room. Space for stairs is provided in the hall.
The large kitchen with a spacious pantry is open to the covered terrace, also accessible from the living room. This is a very attractive solution that allows you to conveniently use the terrace as a summer dining room. The large roof has been thought out so that it does not obscure the living room.
In the private part there are 3 large, shapely bedrooms, including one with wardrobe and own bathroom, as well as a shared bathroom as well as a place for a spacious wardrobe in the hall.
The large boiler room allows the use of any fuel method.
Elegant, sophisticated, with well-chosen proportions of solid and balanced detail. Interesting modern facades provide an attractive appearance.
TECHNICAL DATA
HOUSE DESIGN WITH AN ATTIC DOMIDEA 2 FN, PDJ-9762
Usable area: 121.29 m²
The built-up area is 189.10 m²
Cubature 386.00 m³
A depression angle of a roof 2.00 °
Roof area 193.00 m²
Building height 5.05 m
Min. Plot dimensions 22.70×25.30 m
20.26 m² garage
Author Domidea


















