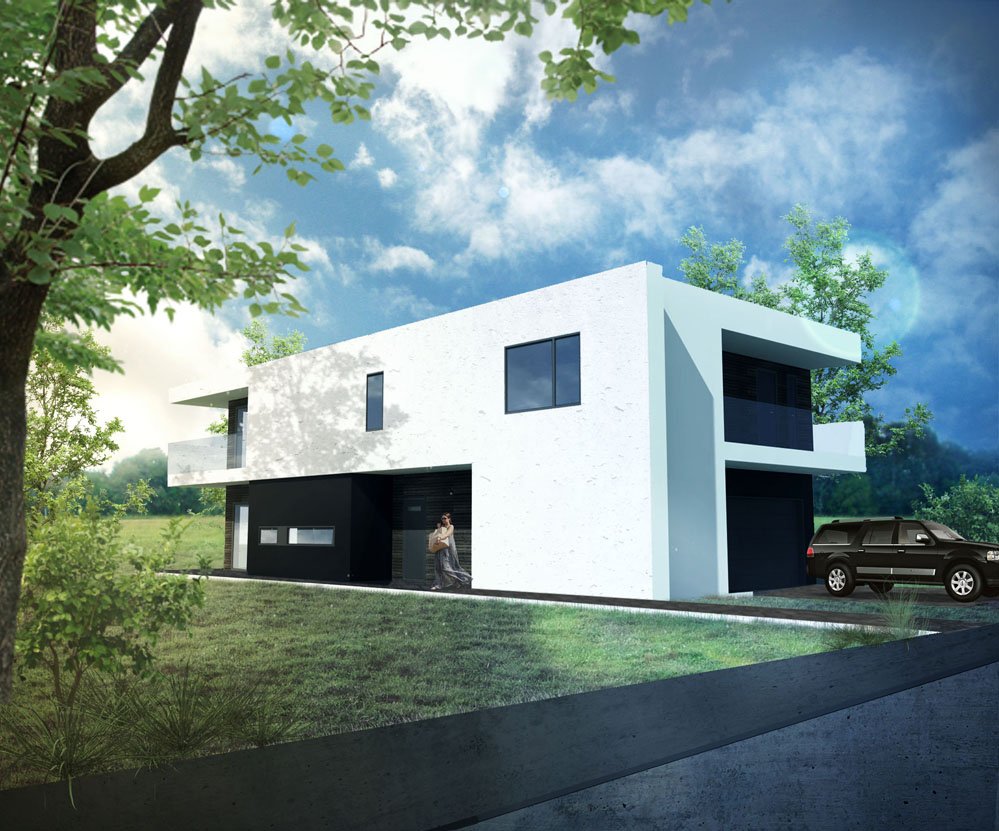
HOUSE DESIGN WITH AN ATTIC FX-30, PDJ-9477
DESCRIPTION
The FX-30 house is a proposal for a very impressive, unique single-family house. The modern shape, referring to the latest trends in architecture, looks very effective from all sides. The designed terraces and balconies add dynamism to the building’s body and optically enlarge the object.
The internal space is rationally and effectively used, among others thanks to the maximum limitation of the communication space on the first floor and the use of the central arrangement of the rooms – the entrance in the center of the building and the rooms are arranged radially.
The living space is on the ground floor. It creates a large, open space for the kitchen, living room and dining room, as well as laundry and utility rooms. The ground floor also has two rooms, intended for a studio or office, to which independent entrances lead. The night space is on the first floor and houses 4 rooms, 2 bathrooms and 2 wardrobes. There is a possibility of separating the night part by a door, thanks to which we ensure high comfort of using the house by the people living in it.
TECHNICAL DATA
HOUSE DESIGN WITH AN ATTIC FX-30, PDJ-9477
Usable floor area: 271.22 m²
The building area is 204.47 m²
Cubature 1337.80 m³
A depression angle of a roof 4.00 °
Building height 7.72 m
Min. Plot dimensions: 30.38×17.12 m
Garage 37.20 m²
Author Marcin Macieszko














