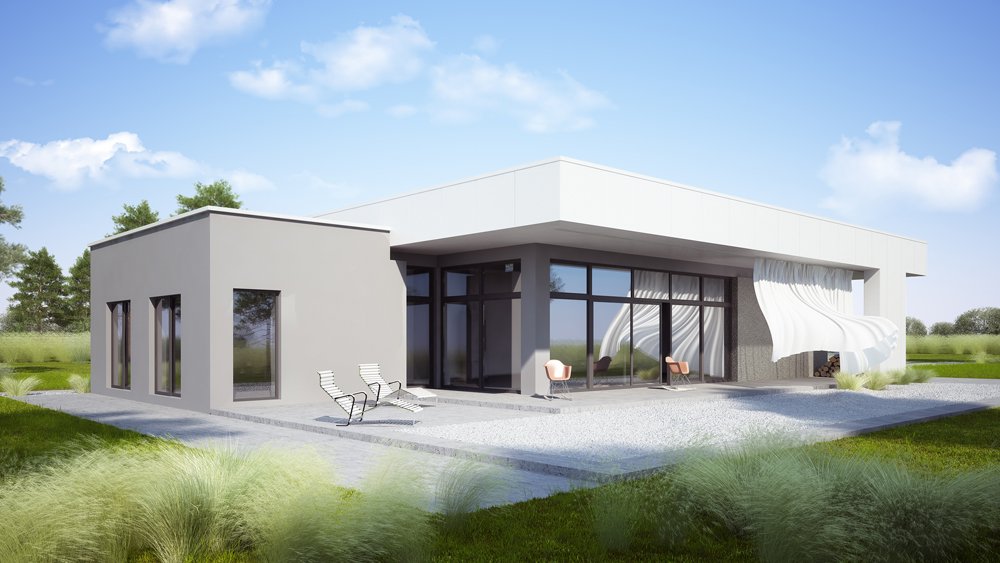
HOUSE DESIGN WITH AN ATTIC HOUSE_11.1, PDJ -9299
November 5, 20190
DESCRIPTION
House_11.1 is a single-family house project, one-story house, without a basement with a double garage. Its strength is noticeable functionality and modern character.
TECHNICAL DATA
HOUSE DESIGN WITH AN ATTIC HOUSE_11.1, PDJ -9299
Usable floor area: 157.60 m²
The building area is 307.40 m²
Cubic capacity of 930.45 m³
A depression angle of a roof 1.00 °
Building height 4.74 m
Min. Plot dimensions 19.54×35.00 m
38.29 m² garage
Author arch. Renata Majchrzak












