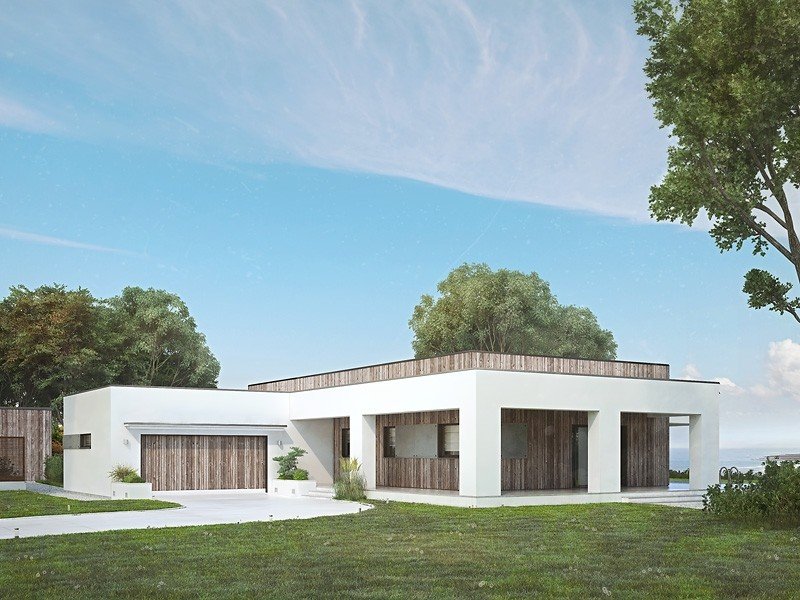
HOUSE DESIGN WITH AN ATTIC JADEIT, PDJ-9554
DESCRIPTION
Jadeite is a design proposal addressed to people who value minimalism in a modern version. The simple body of the building was covered with a flat roof, and the façade was enriched with well-thought-out materials. In addition to traditional plaster, for the most part a wooden formwork appears, which, due to its warm nature, breaks the severity of the block. Concrete slabs have been used in the window line, which impressively contrast with the formwork, giving the building an industrial character, inscribing it in urban housing. An additional variation of the body is the terrace running along the building, partly covered with a pergola. The author proposed the division of the functional system into three zones. The living area has a spacious living room, kitchen with dining room and a small pantry. The night part of the building was located on the opposite side. Four bedrooms and two bathrooms have been designed here. The author of the project also created a utility part, in which, in addition to a two-car garage, he located a large boiler room and laundry room.
TECHNICAL DATA
HOUSE DESIGN WITH AN ATTIC JADEIT, PDJ-9554
Usable floor area: 153.75 m²
The built-up area is 295.13 m²
Cubic capacity of 732.00 m³
A depression angle of a roof 3.00 °
Building height 5.00 m
Min. Plot dimensions: 30.93×26.18 m
39.30 m² garage
Author arch. Tomasz Sobieszuk












