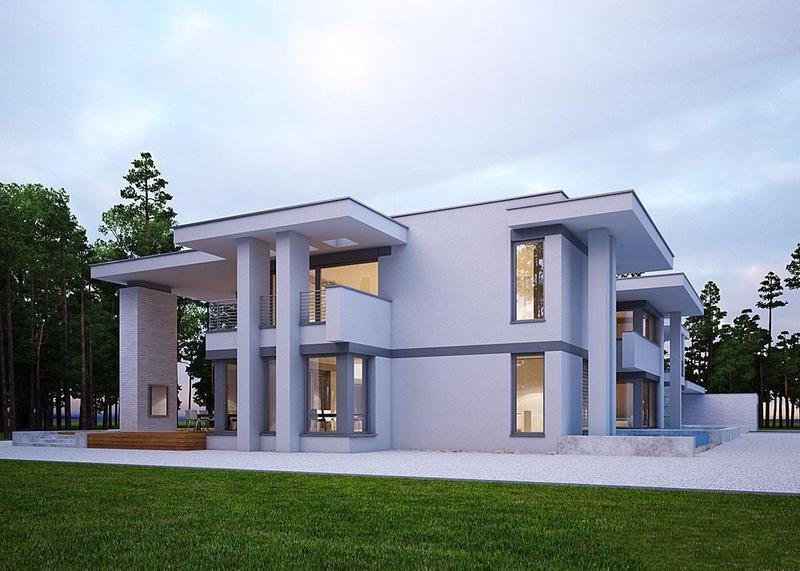
HOUSE DESIGN WITH AN ATTIC LK & 1104, PDJ-9199
DESCRIPTION
Modern house design with an area of 644.05 m². On the ground floor there is, among others, a room for a sauna, two wardrobes or a hygienic and sanitary room.
TECHNICAL DATA
HOUSE DESIGN WITH AN ATTIC LK & 1104, PDJ-9199
Usable floor area: 644.05 m²
The building area is 730.00 m²
Cubature 2379.00 m³
A depression angle of a roof 2.00 °
Roof area 470.00 m²
Building height 8.71 m
Min. Plot dimensions: 52.00 x 39.50 sq m
Garage 46.15 m²
Author mgr inż. arch. LESZEK KALANDYK


















