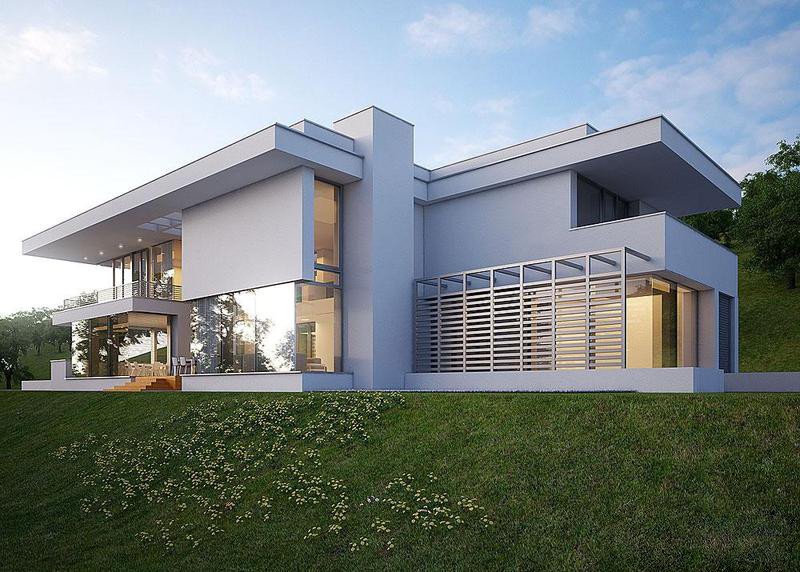
HOUSE DESIGN WITH AN ATTIC LK & 1117, PDJ-9264
DESCRIPTION
The modern and elegant project LK & 1117 impresses with its original form. An ideal home for people who like spacious and functional interiors in a block with an interesting design. The advantage of the house is the separation of the night zone with three bedrooms, two bathrooms and wardrobes from the living area with living room, dining room, kitchen, study room and sauna.
TECHNICAL DATA
HOUSE DESIGN WITH AN ATTIC LK & 1117, PDJ-9264
Usable floor area: 351.07 m²
Building area 318.65 m²
Cubature 1324.12 m³
A depression angle of a roof 2.00 °
Roof area 294.02 m²
Building height 8.85 m
Min. Plot dimensions: 22.00 x 45.00 sq m
Garage 51.48 m²
Author mgr inż. arch. LESZEK KALANDYK


















