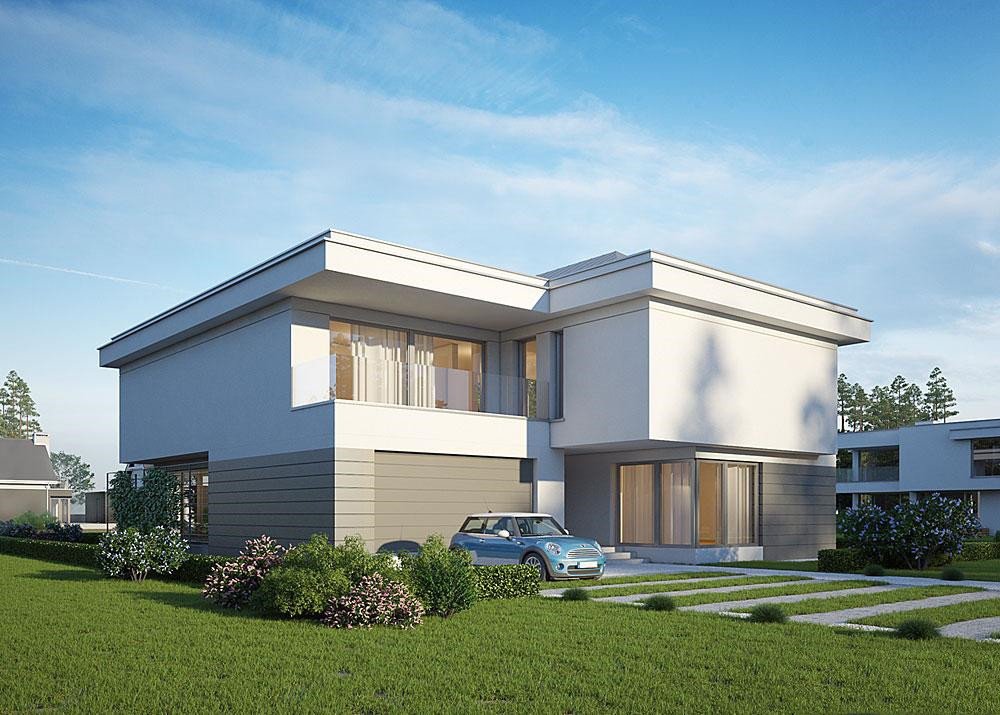
HOUSE DESIGN WITH AN ATTIC LK & 1138, PDJ-8843
November 5, 20190
DESCRIPTION
A modern one-story house with a garage, a spacious kitchen connected to the dining room, a living room, three bedrooms and a room for a home cinema.
TECHNICAL DATA
HOUSE DESIGN WITH AN ATTIC LK & 1138, PDJ-8843
Usable area: 270.06 m²
The building area is 254.30 m²
Cubature 893.84 m³
A depression angle of a roof 30.00 °
Roof area 338.84 m²
Building height 8.97 m
Min. Plot dimensions: 28.40×22.00 sq m
Garage 35.40 m²
Author mgr inż. arch. LESZEK KALANDYK














