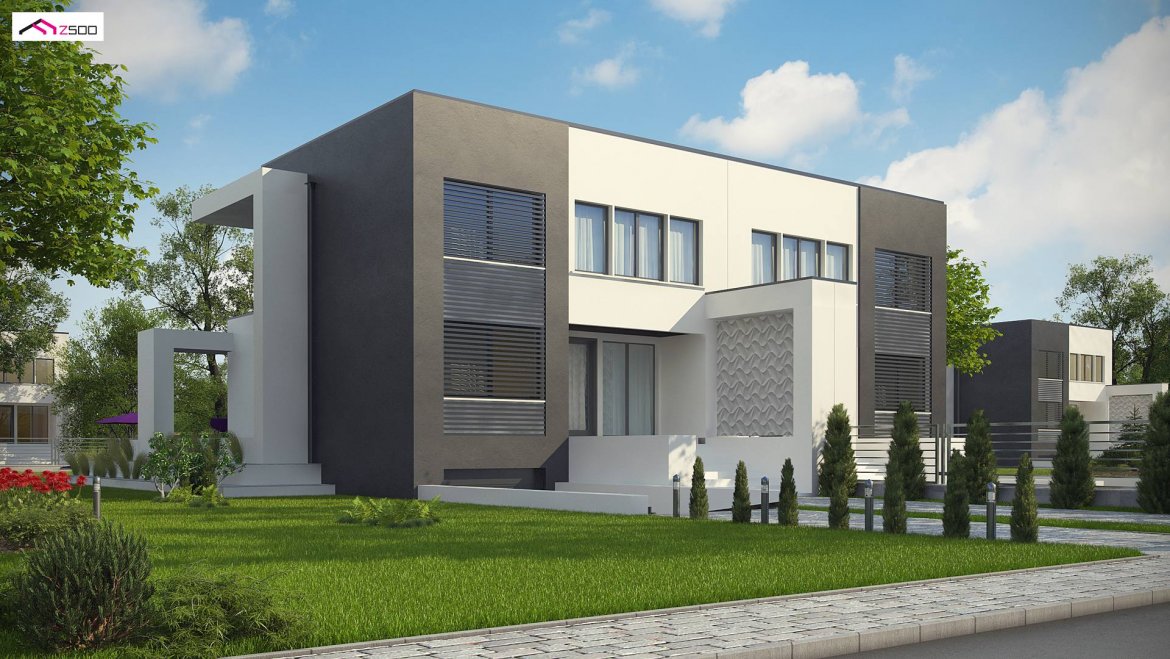
HOUSE DESIGN WITH AN ATTIC ZB18, PDJ -9426
DESCRIPTION
Zb18 is a segment of two-storey but three-storey semi-detached house. This is the extreme segment and his brother is Zb19. These buildings can be combined because they are in the same style, colors, both have a garage, basement and two floors above ground. Two terraces and simple roofing at the back.
The interior of Zb18 is a basement, laundry room, utility room, 1 garage and recreation room, which can be freely arranged. If we are fans of the gym, table tennis or billiards, we have the opportunity to fully use the recreation room.
We go down the stairs to the ground floor, where an elegant study and a cozy living room with a charming fireplace were designed.
The first floor consists of 2 rooms, with a terrace entrance and large glazing, which perfectly illuminate the interior.
The twin brother Zb19 was designed for terraced construction. It also has a basement, so you can use the basement room according to your needs. It has a 2-car garage, a roofed entrance, a kitchen connected with a dining room, a fireplace, a bedroom with a bathroom and a wardrobe.
The mountain can be a separate apartment, because on the first floor there are 3 rooms, a comfortable wardrobe and an elegant bathroom. There is a possibility of adapting the wardrobe to the kitchen. Adding a fireplace on the terrace will add good taste and originality.
TECHNICAL DATA
HOUSE DESIGN WITH AN ATTIC ZB18, PDJ -9426
Usable floor area: 212.11 m²
The building area is 128.27 m²
Cubature 644.19 m³
A depression angle of a roof 2.00 °
Roof area 62.94 m²
Building height 9.13 m
Min. Plot dimensions: 25.76×16.55 m
18.17 m² garage
Author Piotr Zwierzyński















