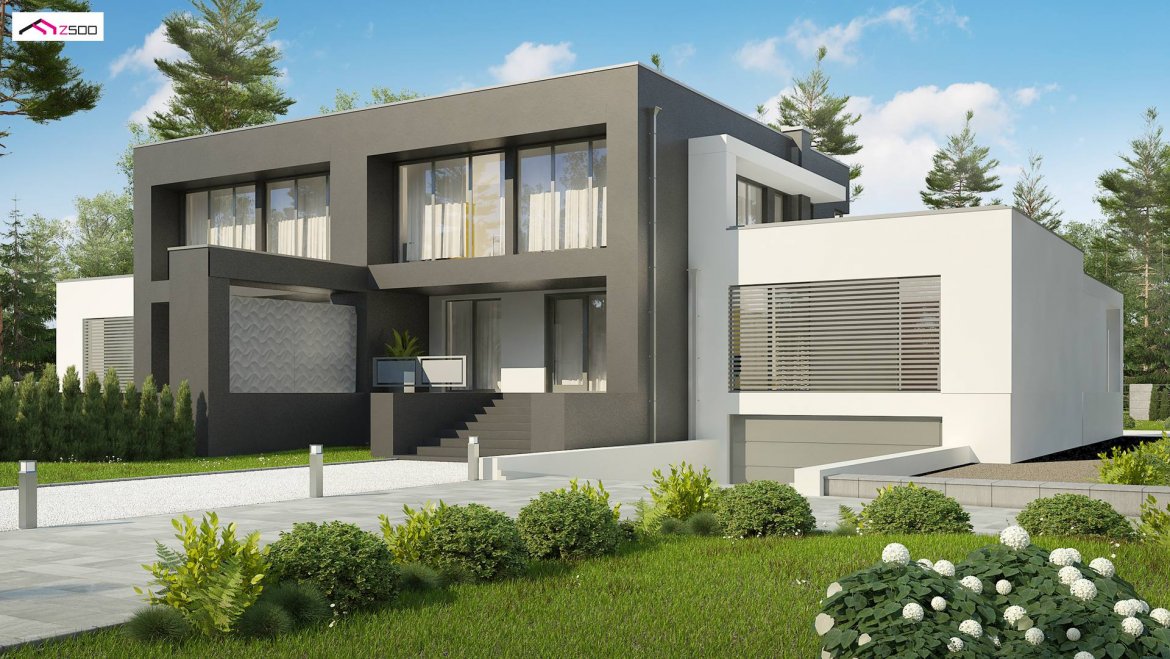
HOUSE DESIGN WITH AN ATTIC ZB19, PDJ -9427
DESCRIPTION
Zb19 is a segment of two-storey but three-storey semi-detached house. This is the middle segment and his brother is Zb18. These buildings can be combined because they are in the same style, colors, both have a garage, basement and two floors above ground. Two terraces and simple roofing at the back.
Zb19 was designed for serial construction. It also has a basement, so you can use the basement room according to your needs. It has a 2-car garage, a roofed entrance, a kitchen connected with a dining room, a fireplace, a bedroom with a bathroom and a wardrobe.
The mountain can be a separate apartment, because on the first floor there are 3 rooms, a comfortable wardrobe and an elegant bathroom. There is a possibility of adapting the wardrobe to the kitchen. Adding a fireplace on the terrace will add good taste and originality.
TECHNICAL DATA
HOUSE DESIGN WITH AN ATTIC ZB19, PDJ -9427
Usable floor area: 275.26 m²
The building area is 186.21 m²
Cubic capacity of 945.13 m³
A depression angle of a roof 2.00 °
Roof area: 98.39 m²
Building height 8.83 m
Min. Plot dimensions: 22.16×22.96 m
60.08 m² garage
Author Piotr Zwierzyński



















