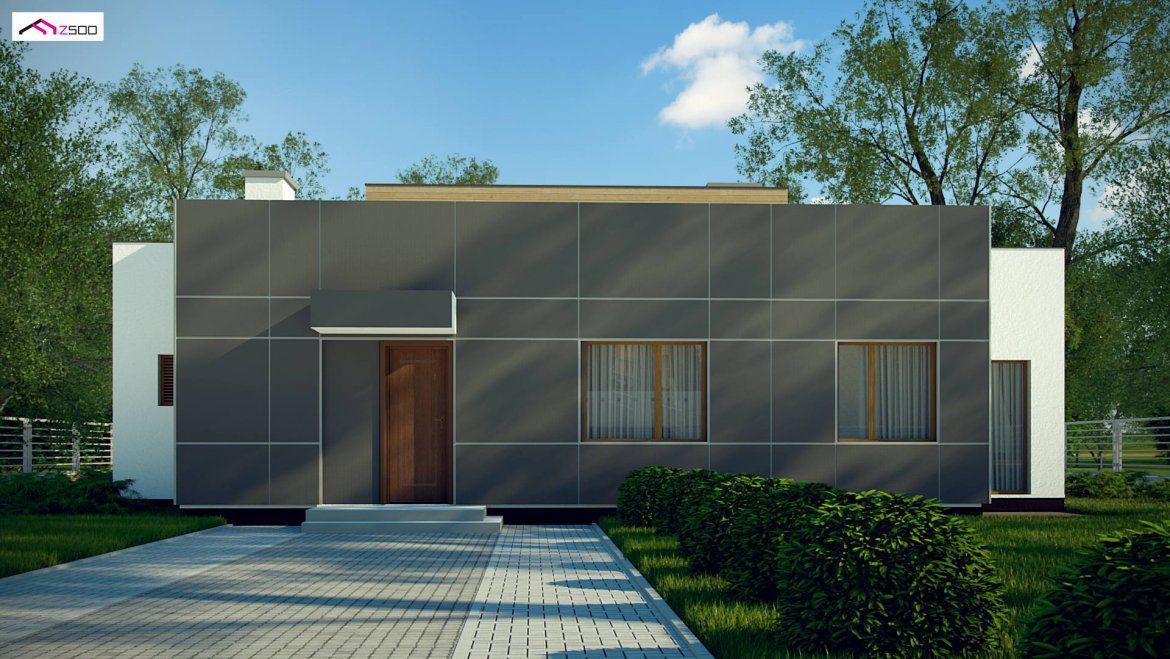
HOUSE DESIGN WITH AN ATTIC ZX111, PDJ -9415
DESCRIPTION
Zx111 is a modern medium-sized house, with a flat roof, in which a combination of white, gray, wood and large salon glazing emphasizes its peculiar appearance from the outside, and the spacious, raised living room inside the house.
In the Zx111 project, the daily living zone of the inhabitants is located like a garden in atrial buildings – in the very center of the house – and is its heart. The large living room glazing and fireplace, as well as the walls painted white, which can be used to display movie projections, give a peculiar atmosphere, thanks to which all household members and guests willingly stay in this part of the house making it vibrant. In addition, in the corridor we can add an openwork wall that will slightly reduce the living room area, but will add privacy to the rooms.
All other rooms are adjacent to the living room and constitute a private living area of the household. Dining room – larger than the standards set. Usually the table is placed in the living room and in the project dedicated to you we have enough space to place the table in the dining room and the other in the living room. The kitchen has access to a pantry to facilitate the storage of food and cleaning after more guests.
TECHNICAL DATA
HOUSE DESIGN WITH AN ATTIC ZX111, PDJ -9415
Usable floor area: 145.08 m²
The building area is 180.06 m²
Cubic capacity of 444.23 m³
A depression angle of a roof 3.00 °
Roof area: 146.50 m²
Building height 5.55 m
Min. Plot dimensions: 20.66×23.16 m
Author Piotr Zwierzyński


















