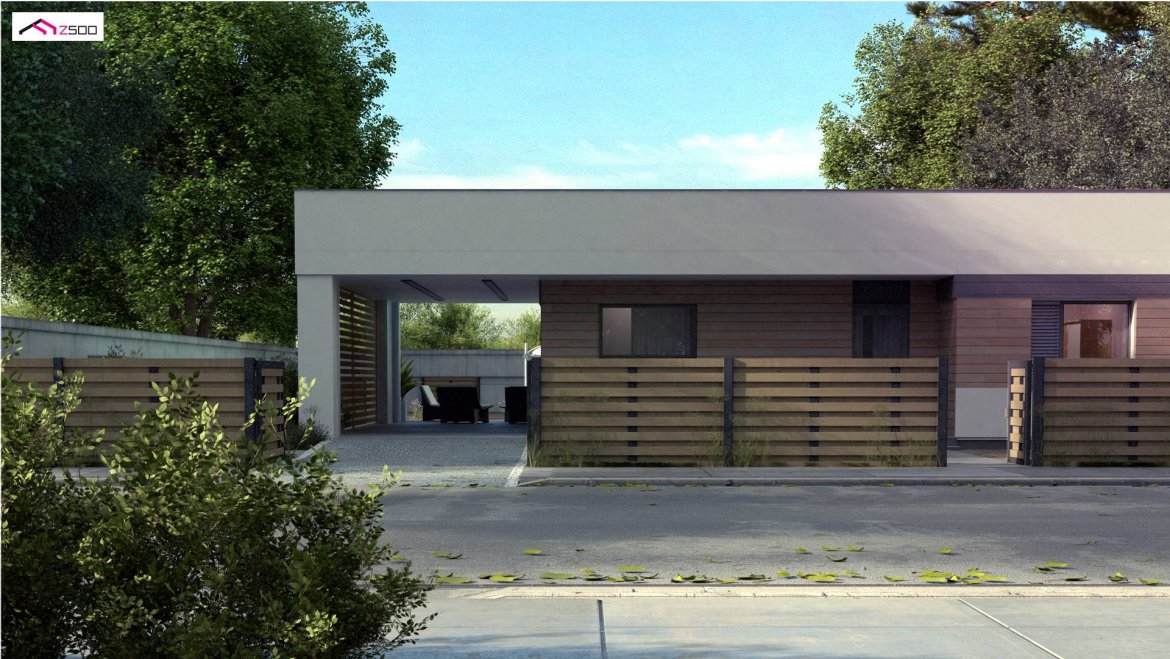
HOUSE DESIGN WITH AN ATTIC ZX117, PDJ -8831
DESCRIPTION
Zx 117 is a modern, one-story house with a flat roof. The facade is covered with wood, kept in the spirit of silence of the heart and closeness to nature, with the simplest possible appearance.
What distinguishes the design from others is the open garage-shed , which is an integral part of the building. The garage-shed can be transformed at the stage of adaptation into a full garage, sheltered from four, not from two sides.
The house is divided into two parts: “day”, located on the left and “night” – on the right.
The living room leads out to the covered terrace , from which we can also directly enter the kitchen, in order to take a delicious meal into the fresh air. The living area has also been enriched with a pleasant fireplace , creating a homely atmosphere.
The night part consists of 3 bedrooms . The largest of them has an adjoining bathroom, and a small, covered terrace can be built and transformed into a wardrobe.
An additional advantage is the fact that the Zx117 design has 3 bathrooms . Thanks to this, it is quite likely that we will forget about the expression: “queue for morning or evening toilet”. However, if we think that 3 bathrooms are too much, then one of them can be transformed into a laundry room, storage room or wardrobe.
TECHNICAL DATA
HOUSE DESIGN WITH AN ATTIC ZX117, PDJ -8831
Usable area: 93.70 m²
The building area is 126.81 m²
Cubature 263.60 m³
A depression angle of a roof 3.00 °
Roof area: 160.45 m²
Building height 4.55 m
Min. Plot dimensions: 18.76×22.70 m
Author Piotr Zwierzyński


















