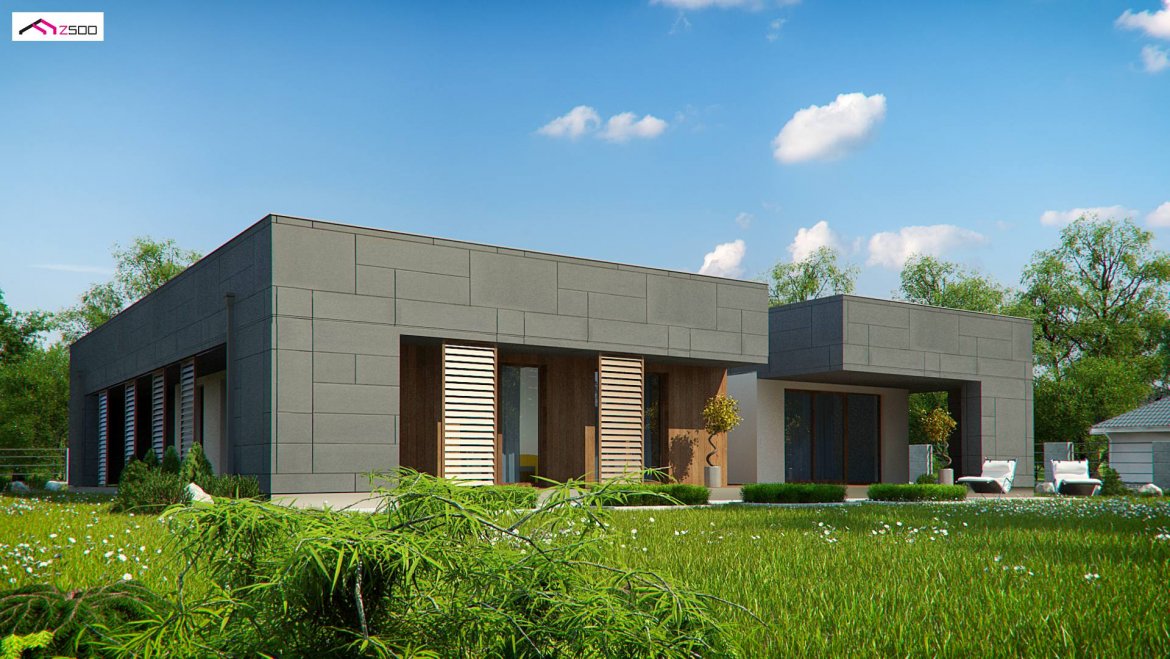
HOUSE DESIGN WITH AN ATTIC ZX118, PDJ-9417
DESCRIPTION
Zx118
A modern, single-family, one-story atrial house with a flat roof.
The architecture from the top resembles a tortoise shell. White plaster combined with wood and outside the block was covered with a gray facade board. On the “shell of the turtle armor” you can additionally mount sliding blinds that, when closed, protect us from the prying eyes of a neighbor, and when moved away, provide the right amount of light and good mood. Zx118 will also be long-lived like a turtle. Enjoy it for several generations.
The centrally located atrium is not roofed, so being in a quiet shelter you can freely enjoy sunbathing. Arranging this space leaves us a lot of freedom. A complex of greenery with a pond or a separate place for children to play would be beautiful here.
At the threshold, we are greeted by a covered entrance and a large hallway containing deep wardrobes. The left wing is the day part of the house. A bright kitchen, an illuminated dining room and a spacious living room with a two-sided fireplace and an aquarium.
The right wing is the night part of the house. The private family rooms have two tasteful bathrooms, one of which is an integral part of the bedroom and personal wardrobe. Because the architect designed the toilet near the living room, guests will have no excuse to use our bathroom. So what powder we use to look so flourishing will forever remain our sweet secret …
A large garage for the so-called 1.5 places easily accommodates a car and a motorcycle or functional shelving for our “graciarnia”.
TECHNICAL DATA
HOUSE DESIGN WITH AN ATTIC ZX118, PDJ-9417
Usable floor area: 162.12 m²
The built-up area is 362.90 m²
Volume 535.61 m³
A depression angle of a roof 2.00 °
Roof area: 296.43 m²
Building height 4.75 m
Min. Plot dimensions: 26.59×26.41 m
25.48 m² garage
Author Piotr Zwierzyński



















