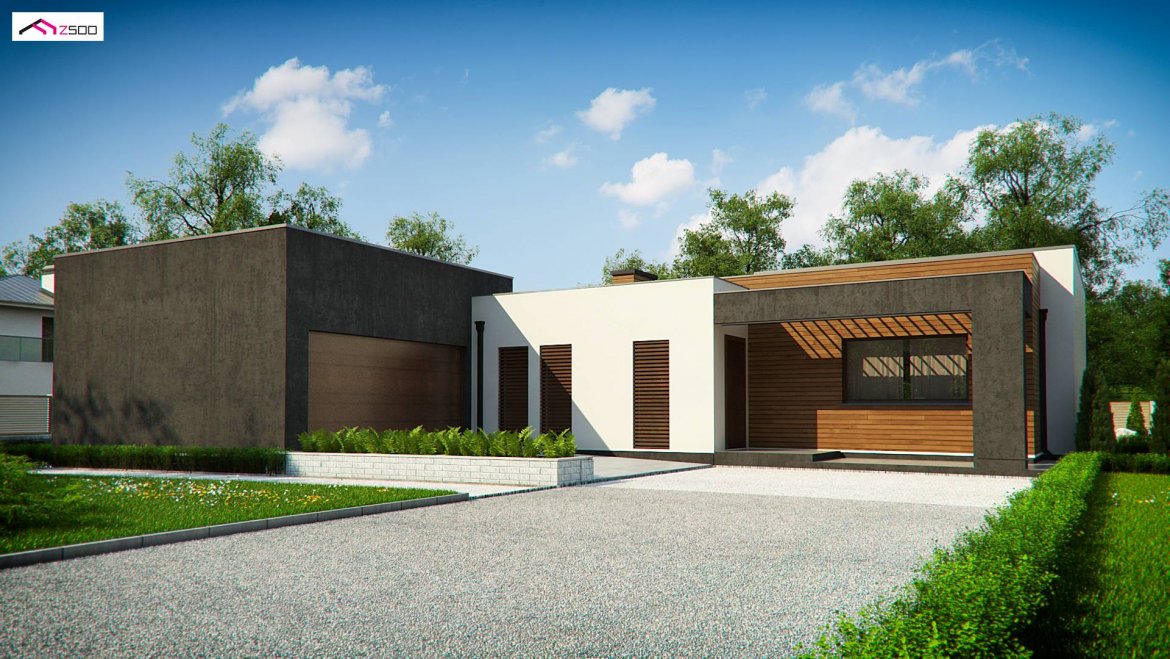
HOUSE DESIGN WITH AN ATTIC ZX128, PDJ -9307
DESCRIPTION
The Zx128 project is a house designed in the likeness of the soul of its creator – modern, with a strongly outlined character, instilling the beauty of simplicity, the symmetry of symmetry and rational ordering. Inside, a strongly beating, hot heart of a green atrium!
The house is clearly divided into 2 parts – day and night parts. The first wing is in the right wing. There is a kitchenette with an entrance to the pantry, and the practical island provides us with a lot of space so that we can indulge in cooking in peace. The living room is connected to the dining area. It is here, in addition to the warm smile of the housewife, the atmosphere will be heated by the fireplace and a bottle of homemade tincture, quietly pulled out of the pantry by the house master … It is known – for health! J
The left wing of our family fortress is four bedrooms. Each of them has access to the terrace, so they can be successfully converted into the necessary rooms. One of the rooms has a private wardrobe. This will give you more freedom and, as the men say with a snack, “store these ladies’ clothes and bags!”
Since we have already raised the issue of “masculinity” and “femininity”, we should not forget to add that it is for this reason that two parking spaces have been designed in the garage. Jeno for “her”, second for “him”. However, the vibrant asset of the atrium remains undoubtedly the greatest asset of the described project. It is here in the quiet of greenery that we will be able to remember our family problems in the series: “- Sweetheart, the car won’t start” … “- And you refueled ??” … “
TECHNICAL DATA
HOUSE DESIGN WITH AN ATTIC ZX128, PDJ -9307
Usable floor area: 166.05 m²
The built-up area is 257.44 m²
Volume 558.33 m³
A depression angle of a roof 2.00 °
Roof area: 186.91 m²
Building height 4.65 m
Min. Plot dimensions: 30.06×25.76 m
42.10 m² garage
Author Piotr Zwierzyński


















