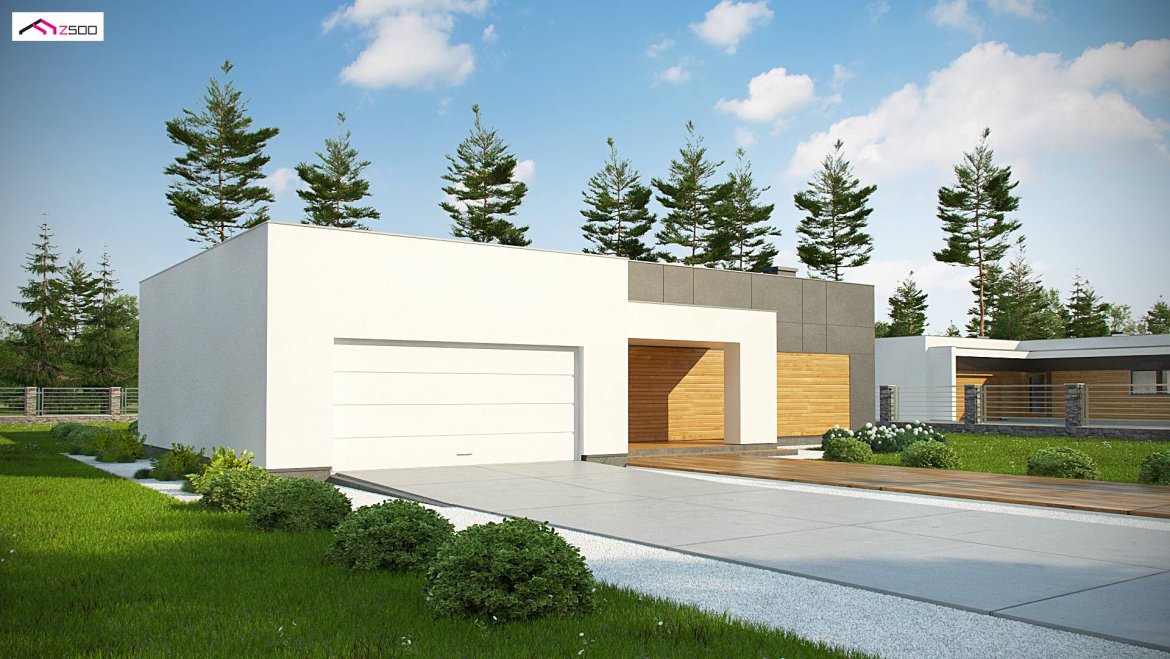
HOUSE DESIGN WITH AN ATTIC ZX133, PDJ-9597
DESCRIPTION
Zx133 is a modern, one-storey detached house with a flat roof and a 2-garage.
Its main advantage are exits from all rooms to the garden part, in which we propose to place a pool to emphasize the rest area. From now on, “relaxation” will become our leading motto after a hard day or week of work. We will spend most of our free time around the pool, and our family and friends will envy him many times. These people will be happy to join the “mini vacation” and common refreshment on hot summer days.
The interior of the building is divided into day and night zones. In the day zone – in the right part of the house – there is a kitchenette with an adjacent handy pantry, whose main advantage is the kitchen island. It will be appreciated by every farm lady of the house. The “insular” top will make seafood and other sophisticated dishes of all kinds quickly and conveniently hit the dining table. From there, we are only a step away from the spacious living room area and large wallet glazing, leading to the garden and pool.
In the night part of the house, it was ensured that the largest bedroom had its own private bathroom and wardrobe. Large portfolio windows illuminating the interior are at the same time an exit leading to the garden, so that the “right to relax” can also be used by the household members who are in the left part of the house.
The modern shape with wooden elements, large glazing, swimming pool and the possibility of emphasizing the relaxation area make the Zx133 project dedicated to people who particularly want freedom, relaxation and rest after a hard day’s work.
TECHNICAL DATA
HOUSE DESIGN WITH AN ATTIC ZX133, PDJ-9597
Usable floor area: 138.76 m²
The built-up area is 226.50 m²
Volume 554.99 m³
A depression angle of a roof 3.00 °
Roof area 202.80 m²
Building height 4.80 m
Min. Plot dimensions: 27.36×25.46 m
Garage 36.30 m²
Author arch. Piotr Zwierzyński













