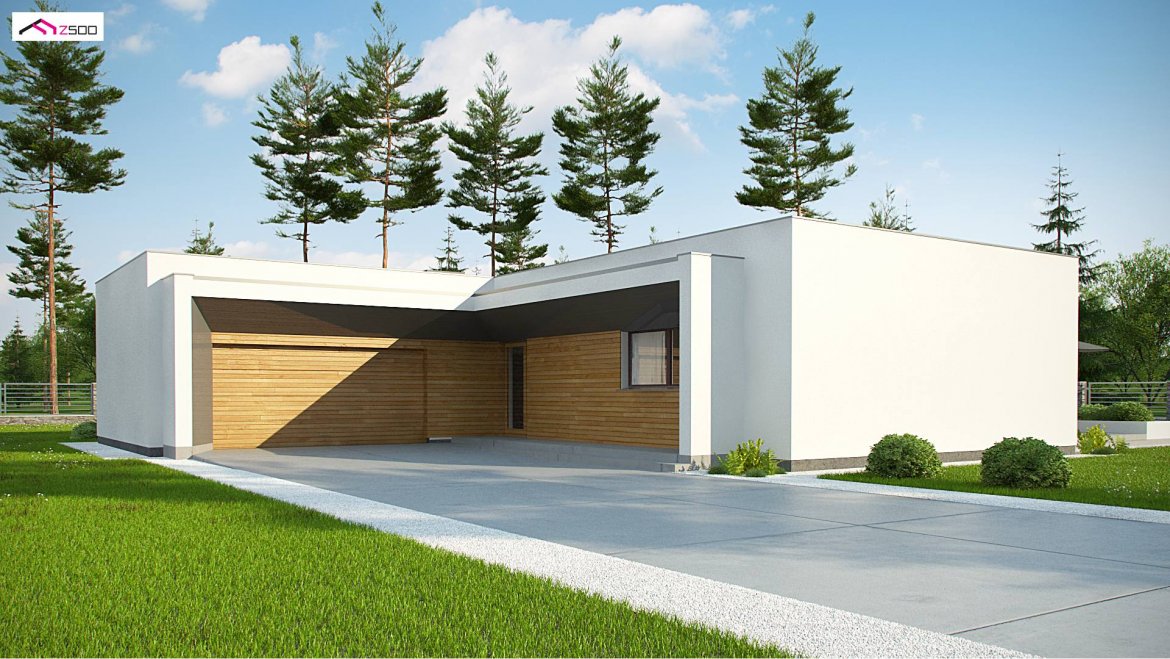
HOUSE DESIGN WITH AN ATTIC ZX135, PDJ -9603
DESCRIPTION
Zx135 is a modern, one-story house designed on the plan of the letter “L” with a double garage to which the gate can be placed on the front facade and a flat roof if necessary. Its white façade combined with large glazing in the form of portfolio windows give it the impression of elegance, cleanliness and neatness. The characteristic arcades emphasize the entrance zone and the recreation area located on the garden side.
The interior of the house consists of: a kitchenette with a practical kitchen island, a pantry, a dining area and a living room with a cozy fireplace. 3 rooms, the largest of which, intended for parents, have a private bathroom, will be tastefully furnished according to the idea of the lady of the house.
The economy of the form, the limited amount of details in the form of highlighted arcades, a spacious leisure terrace, where exits from each room lead, are the main advantages of this project. We recommend it to people who like the modern style of the building’s facade and the traditional practicality of its interior.
TECHNICAL DATA
HOUSE DESIGN WITH AN ATTIC ZX135, PDJ -9603
Usable area: 128.09 m²
The built-up area is 211.44 m²
Volume 516.49 m³
A depression angle of a roof 1.72 °
Roof area 204.00 m²
Building height 4.30 m
Min. Plot dimensions 24.96×23.36 m
Garage 42.00 m²
Author arch. Piotr Zwierzyński












