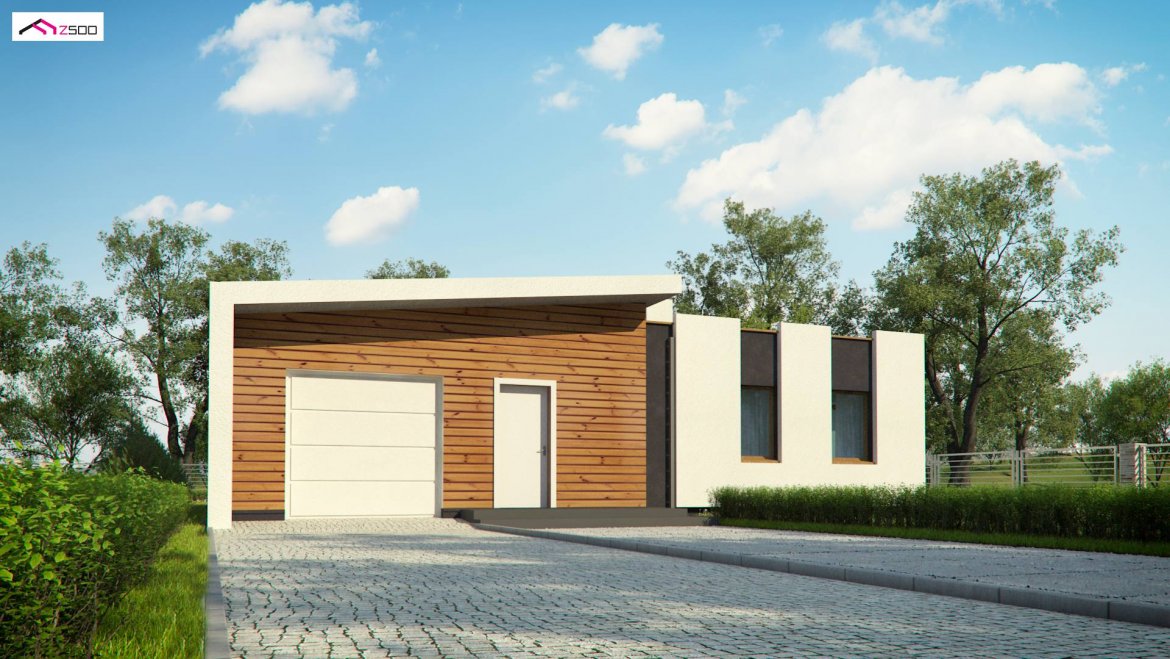
HOUSE DESIGN WITH AN ATTIC ZX57 GL +, PDJ-9406
DESCRIPTION
Zx57 GL is an innovative, one-story family house with a unique architectural form. Refers to the latest trends in contemporary architecture. The synthesis of white, gray and light wood is one of the elements characteristic of this type of architecture. The peculiar appearance of the block is also given by the combination of a small-pitched roof with a flat roof.
The interior has been designed to include all necessary rooms and to separate the night zone from the day zone. The house is dedicated to people who value privacy and a warm family atmosphere. One of its advantages is the spacious living room connected to the kitchen, dining room and exit to the covered terrace. The living room has large glazing, which provides a smooth transition between the living room and the outdoor terrace open to the garden. In the night zone there are three comfortable bedrooms and a bathroom. Most rooms have a garden exit. The single-car garage has a direct entrance to the hallway, which greatly facilitates communication at home. A large niche for the wardrobe in the lobby is another confirmation that when designing the Zx57 GL, our architects remembered about functionality.
The Zx57 GL project is a home that stands out from the surroundings with original simple details.
TECHNICAL DATA
HOUSE DESIGN WITH AN ATTIC ZX57 GL +, PDJ-9406
Usable floor area: 116.33 m²
The building area is 178.09 m²
Cubature 404.20 m³
A depression angle of a roof 6.00 °
Roof area 196.75 m²
Building height 4.39 m
Min. Plot dimensions: 22.59×22.39 m
21.96 m² garage
Author Piotr Zwierzyński














