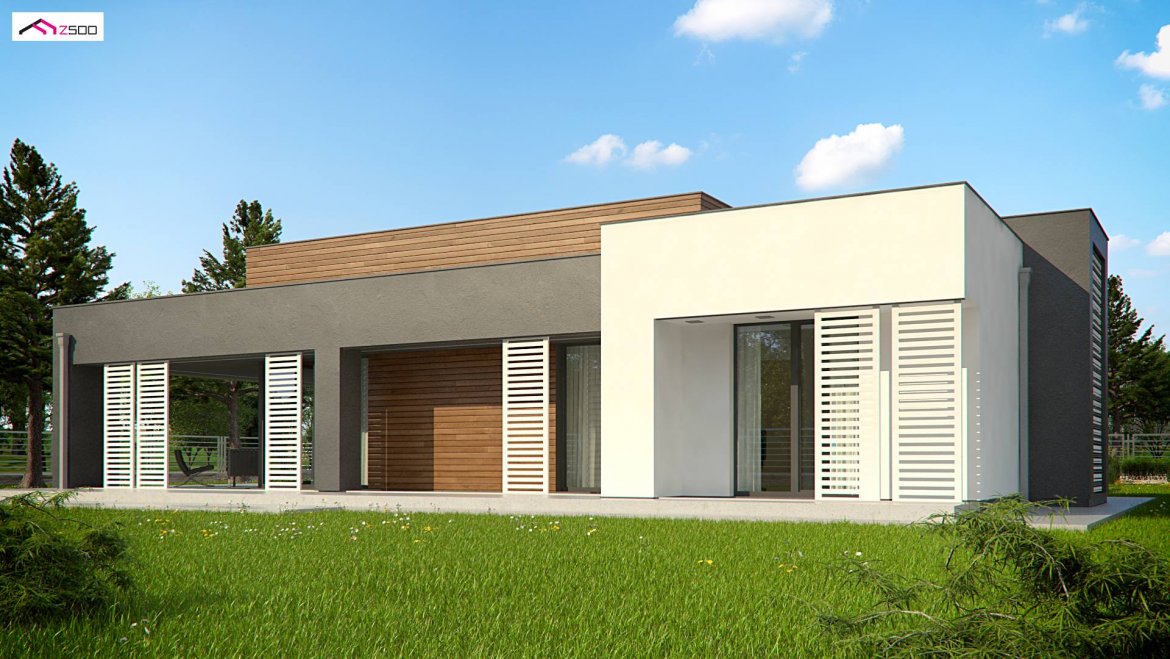
HOUSE DESIGN WITH AN ATTIC ZX65 +, PDJ -9410
DESCRIPTION
Zx65 + was enlarged by 30m2, which allowed the architect to provide additional space for wardrobes, laundry and increase of rooms by about 2m2.
The whole was rebuilt in such a way that the external body of the building would not change.
TECHNICAL DATA
HOUSE DESIGN WITH AN ATTIC ZX65 +, PDJ -9410
Usable floor area: 133.44 m²
The building area is 164.50 m²
Volume 371.46 m³
A depression angle of a roof 2.00 °
Roof area: 144.80 m²
Building height 4.80 m
Min. Plot dimensions 19.57×24.65 m
Author Piotr Zwierzyński













