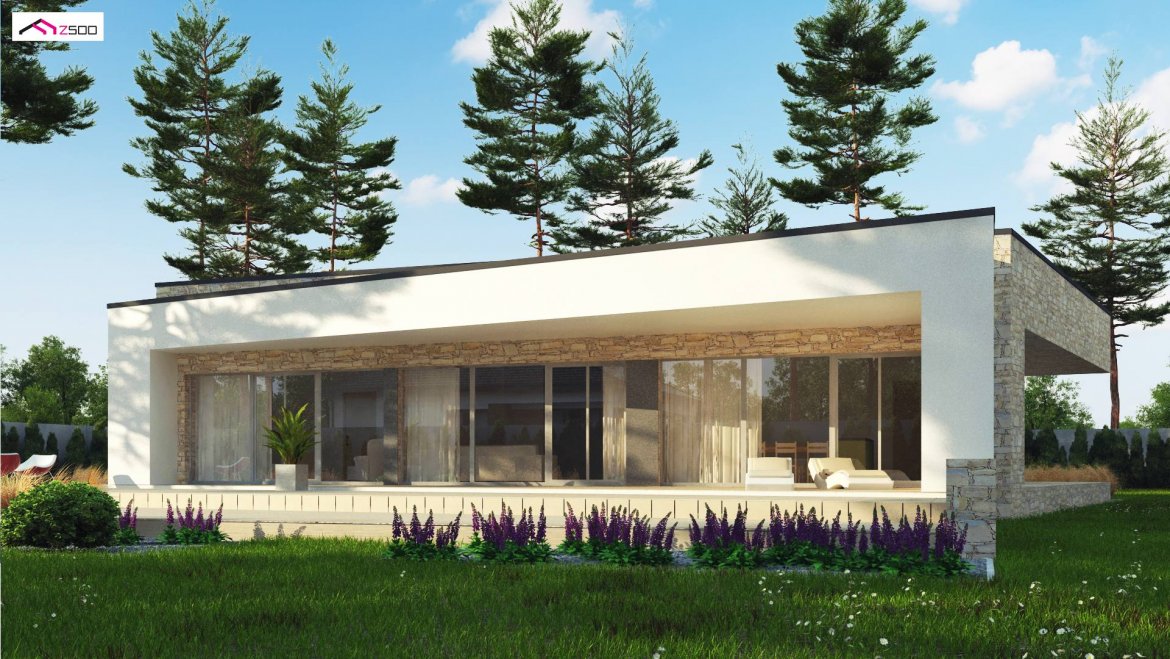
HOUSE DESIGN WITH AN ATTIC ZX71, PDJ -9592
DESCRIPTION
A modern one-story house with an area of approx. 160 m 2 . From the outside, it looks like two interpenetrating lumps – the first white and the second brown. The protruding parts of these blocks form the roofing of the entrance and terraces.
From the single-car garage we go to the utility room, and from there to the hall. Thanks to this, we don’t have to leave the building to get to the garage when we forget something from the car.
The house is divided into two parts. In the first of them – the living one – there is a living room with kitchen and dining room. The kitchen island in the kitchenette will improve cooking to the extent that it will become an art. A centrally located two-sided fireplace separates the kitchen area from the living room. The fully glazed garden facade will illuminate our rooms to the maximum.
The right side of the house is a night zone, in which the main bedroom with private bathroom and wardrobe has windows facing the garden. The other two bedrooms with portfolio glazing have an exit to the side terrace.
The Zx71 project is dedicated to people who value one-story buildings where everything is within easy reach, but want to feel free and independent.
TECHNICAL DATA
HOUSE DESIGN WITH AN ATTIC ZX71, PDJ -9592
Usable floor area: 144.01 m²
The built-up area is 209.85 m²
Volume 430.49 m³
A depression angle of a roof 2.00 °
Roof area: 262.01 m²
Building height 4.35 m
Min. Plot dimensions: 23.32×26.65 m
Garage 17.50 m²
Author arch. Piotr Zwierzyński


















