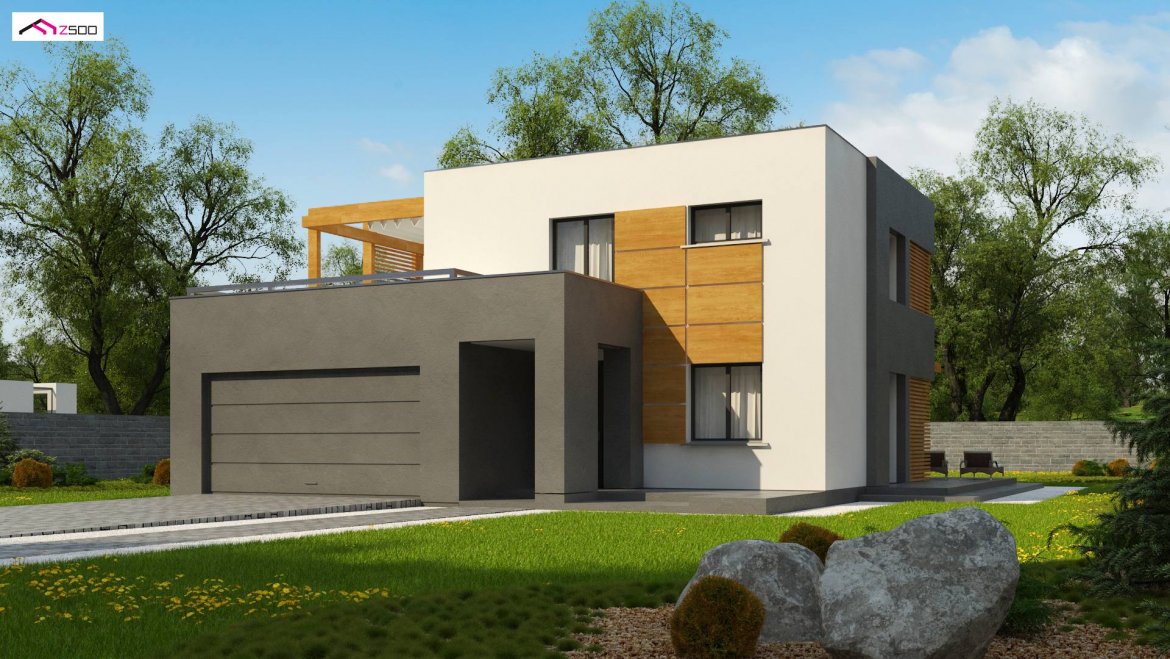
HOUSE DESIGN WITH AN ATTIC ZX73, PDJ -9607
DESCRIPTION
A small, compact single-family house, with a usable area of up to 100 m 2 with a 2 garage, perfect in terms of use as an MDM house.
At first glance, it looks like an “ordinary block”, “simply” a cube. Covered entrance, white and gray colors with the addition of dark wood are decorative elements. The flat roof refers to popular Masovian cubes. His secret lies in terraces covered by a decorative wooden structure, which is a ready-to-buy roof system.
The ground floor consists of a 2-car garage, a large utility room, which can be developed not only as a coal storage yard. It has an exit to the garden so that we do not have to go with the mower through the garage around the house. The second passage through the garage into the hall leads to the interior of the house. A living room with a kitchenette was designed there, which can be separated by a partition, while a small bathroom for guests was added closer to the entrance.
The first floor has 3 small bedrooms, one of which has its own private wardrobe and bathroom. The large terrace above the garage will allow you to experience a moment of relaxation after a hard day’s work. Unless we work at home? Then the terrace can be enriched with a table, deckchairs and all the necessary tools for work. An additional exit from the bathroom gives us the possibility of hanging the laundry directly outside. What associations? – beautiful smell of freshness of our bedding …
TECHNICAL DATA
HOUSE DESIGN WITH AN ATTIC ZX73, PDJ -9607
Usable area of 99.43 m²
The building area is 118.28 m²
Cubature 383.80 m³
A depression angle of a roof 2.00 °
Roof area 59.00 m²
Building height 6.90 m
Min. Plot dimensions 19.66×19.56 m
Garage 34.70 m²
Author arch. Piotr Zwierzyński



















