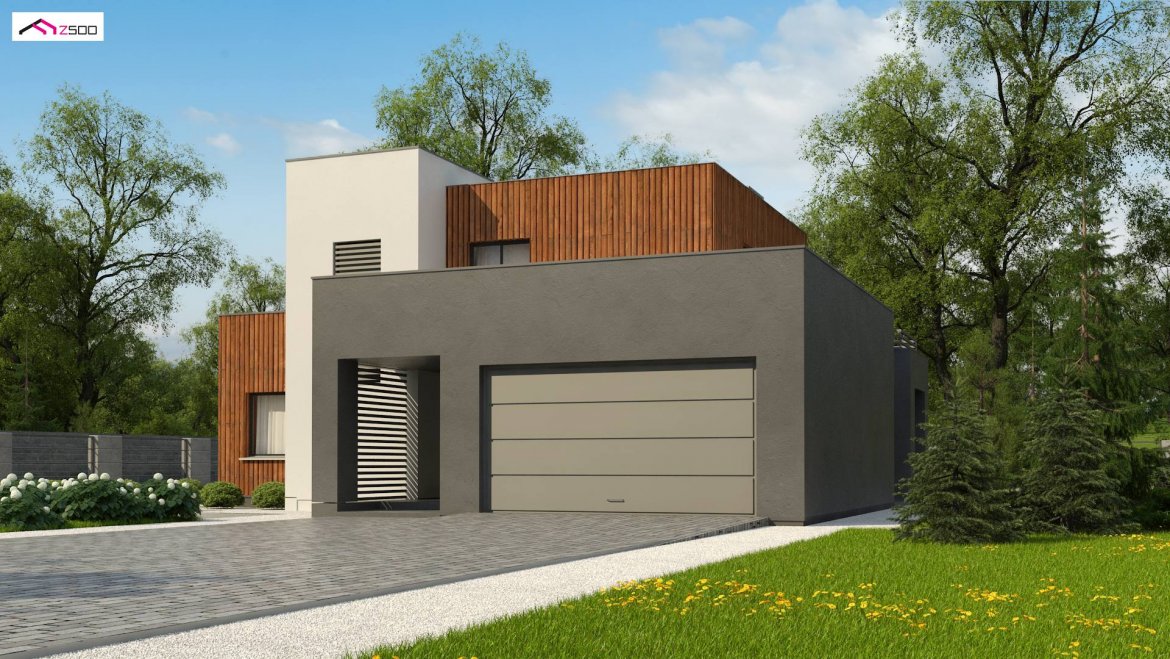
HOUSE DESIGN WITH AN ATTIC ZX74, PDJ -9602
DESCRIPTION
Zx74
A two-storey, modern house with an area of approx. 140m. 2 with a flat roof and a double garage. The subtle colors of beige, brown and the geometry of interpenetrating cubes of different heights, perfectly match the wooden elements of the facade, giving it the impression of neutrality and good taste.
The interior is divided into two parts of the house. The ground floor is the daily zone of our influence. From the double garage we have a passage to the interior of the house. The bright, brightly lit large glazing living room with a tasteful fireplace has two exits to the terrace from the garden. The kitchenette has the option of separating the wall from the dining area. A private office and additionally designed rooms such as a pantry, wardrobe or storage will provide space for storing our not necessarily small “little things”.
The first floor is the night zone of the house. 3 bedrooms, each of which has an exit to a separate terrace, have been exquisitely furnished with the tasteful hand of the lady of the house. One of the rooms has a private wardrobe, so it can easily be intended for the parents’ bedroom. Here, none of the guests invited to dinner will look. Privacy, privacy and privacy again.
TECHNICAL DATA
HOUSE DESIGN WITH AN ATTIC ZX74, PDJ -9602
Usable floor area: 143.01 m²
The built-up area is 156.23 m²
Volume 478.25 m³
A depression angle of a roof 3.00 °
Roof area: 57.14 m²
Building height 7.60 m
Min. Plot dimensions: 23.86×20.66 m
Garage 34.80 m²
Author arch. Piotr Zwierzyński















