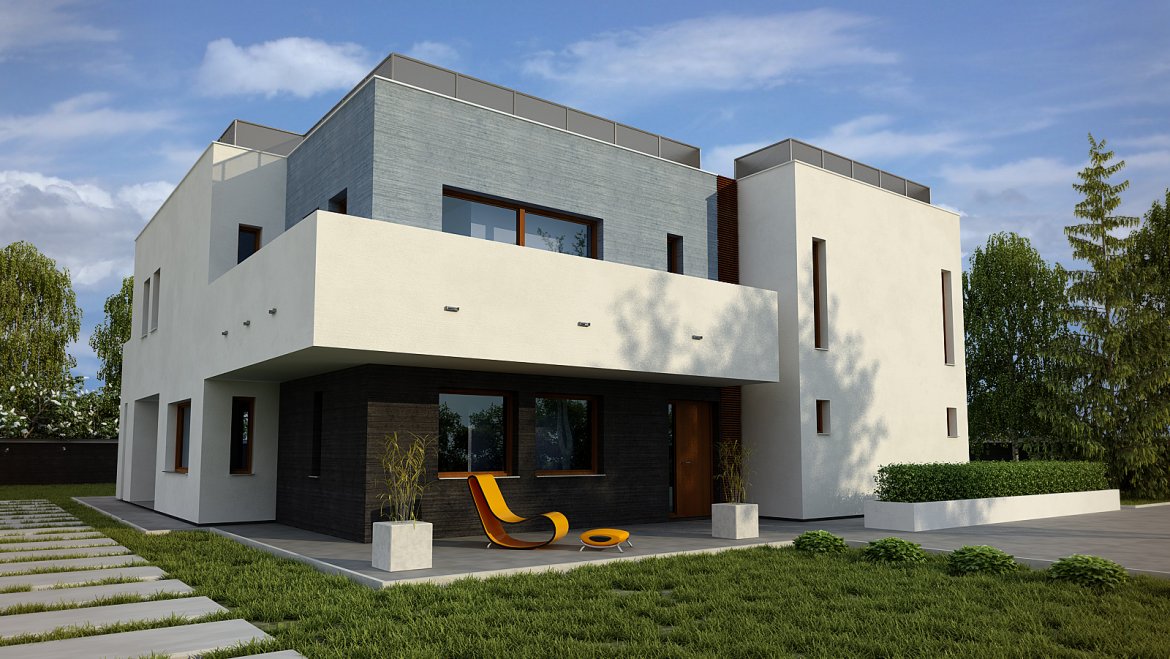
HOUSE DESIGN WITH ATTIC TITAN, PDJ-8758
DESCRIPTION
Titan is a modern, unique home for a large family. It is a multi-story building, with a full basement, with the option of making a usable terrace on a flat roof. The ground floor is a clear arrangement of spacious rooms, including a large living room, connected to the dining room and kitchen. The roomy wardrobe, bathroom, pantry for the kitchen and work room have not been forgotten either. On the first floor there are three comfortable, large bedrooms with wardrobes, two bathrooms and a study. Here, too, there is an exit to an external staircase, leading straight to the roof, on which there is a large terrace. In the basement, a number of utility rooms have been designed, such as a boiler room, workshop, laundry and drying room, as well as a spacious pantry, but you can also find a home theater, relaxation room and sauna. It is possible to opt out of the terrace and a full or partial basement at the adaptation stage. The staircase is illuminated by large ones roof window . By installing on the roof inlets draining rainwater, it was possible to completely avoid unsightly façades of gutters and downspouts, which were run in the thickness of insulation. It is a house with large, open, simple spaces, fantastically lit by large glazing. The documentation includes heating for solid fuel, but the boiler room parameters allow you to choose any heating system that can be modified at the adaptation stage.
TECHNICAL DATA
HOUSE DESIGN WITH ATTIC TITAN, PDJ-8758
Usable floor area: 374.37 m²
The built-up area is 273.13 m²
A depression angle of a roof 2.00 °
Building height 7.51 m
Min. Plot dimensions 25.70×24.84 m
Author Arch. Marcin Zieliński















