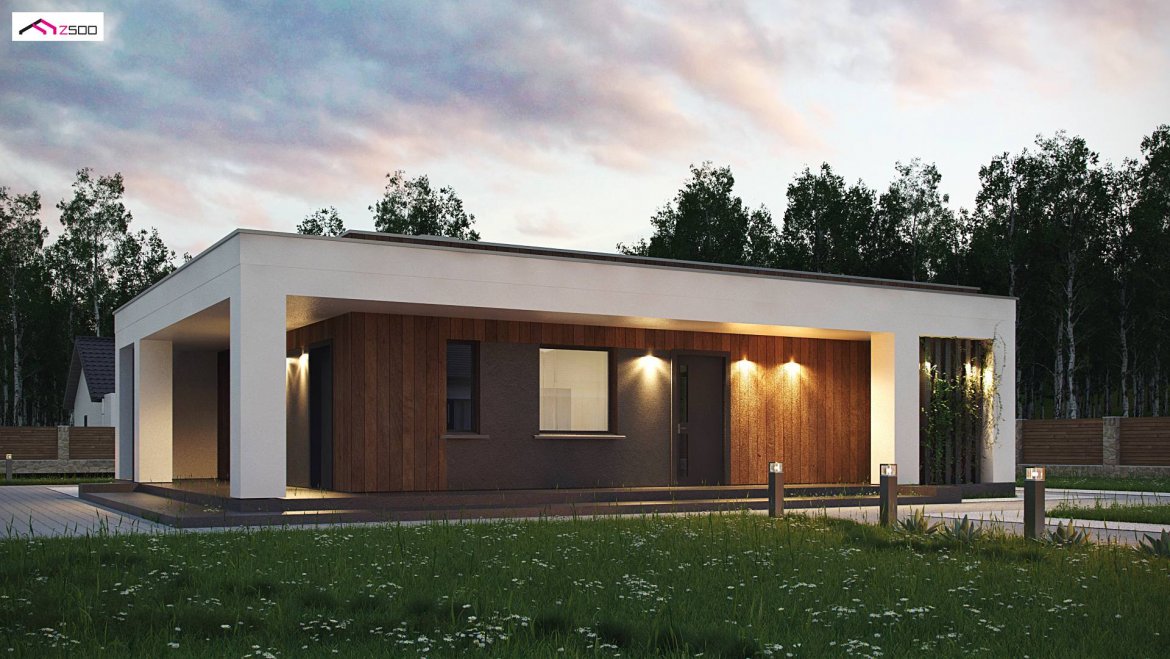
PROJECT OF TWO-FAMILY HOUSE ZX76 D, PDJ -9822
DESCRIPTION
Zx76 D is a one-story building with a flat roof without a garage. It has large glazing and canopies over the entrance and garden part.
The facade finish consists of vertical openwork elements, warm wooden cladding in the garden part, and plaster in white and graphite colors from the front.
At the entrance to the hall there is a wardrobe that will significantly help us to organize winter clothes.
The left part of the house is the daytime area, the right side is the nighttime one. The kitchen is combined with the dining room and living room on an open space basis. Thanks to this, it is spacious and we can enjoy our representative surface, and the warm glow of the fireplace will give us many moments of joy.
Each of the three rooms can serve as a bedroom or study, because the arrangement is their biggest advantage. The terrace can serve as a place of blissful rest. It is also an ideal place where you can ventilate bedding in summer. After all, it is much nicer to go to sleep while wrapped in a smell of freshness …
The Zx76 D project is dedicated to a couple with two children.
TECHNICAL DATA
PROJECT OF TWO-FAMILY HOUSE ZX76 D, PDJ -9822
Usable floor area: 96.59 m²
The building area is 121.40 m²
Cubature 273.00 m³
A depression angle of a roof 2.00 °
Roof area 169.75 m²
Building height 4.22 m
Min. Plot dimensions: 17.62×20.62 m
Author arch. Piotr Zwierzyński














