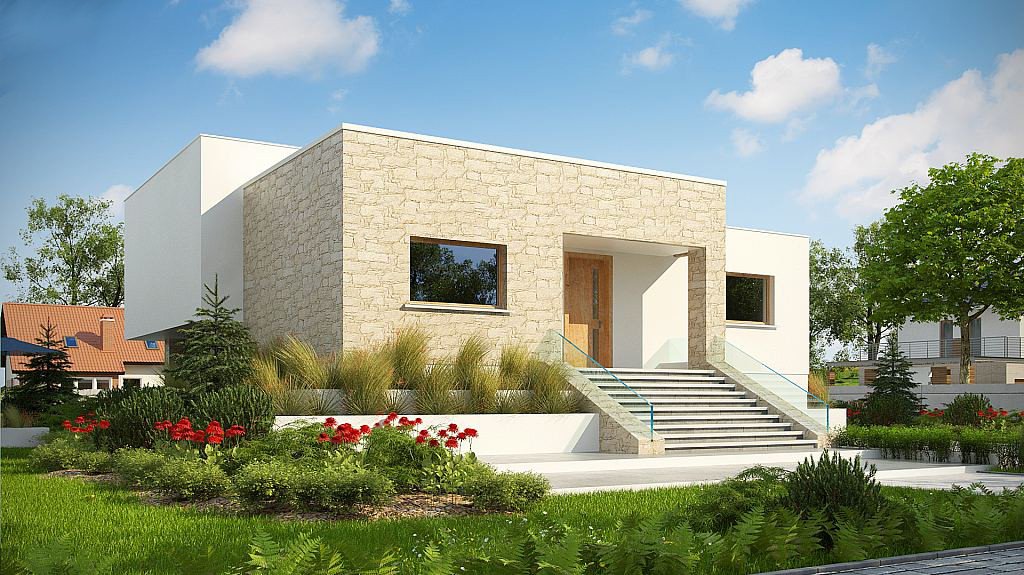
PROJEKT DOMU Z PODDASZEM ZX131, PDJ-9593
DESCRIPTION
Zx131 is another from the mezzanine series. Has 4 levels. The entrance is on the elevation. Its simple shape attracts fans of modern style of construction.
The first level contains a kitchen with a dining room and a room with a bathroom as a daily part of the house. A representative wide staircase leads down to the lower level where the living room with garden exit is located. It is intended to receive guests, so it always shines with purity so that we are not surprised by any unexpected visit. The study is intended as a bedroom for visitors. After opening the door adjacent to the office, a narrower staircase will lead us to the level where the basement is. We have a recreation room that we can arrange according to your needs and fantasies. The single-car garage is large enough to easily fit garden tools or a lawn mower. In the utility room, part of the space was allocated to the laundry room. This is a very practical solution, because thanks to the heat generated, the laundry dries much faster. However, from level “0” we have an entrance leading to the mezzanine, where there are 3 bedrooms. It depends on us which parents will occupy and which children will occupy.
Zx131 as a house with a mezzanine is dedicated to people who want to make the most of all rooms in a relatively small area.
TECHNICAL DATA
PROJEKT DOMU Z PODDASZEM ZX131, PDJ-9593
Usable floor area 215.00 m²
The building area is 195.50 m²
Cubature 632.50 m³
A depression angle of a roof 2.00 °
Roof area 135.97 m²
Building height 6.52 m
Min. Plot dimensions: 20.76×22.06 m
23.80 m² garage
Author arch. Piotr Zwierzyński


















