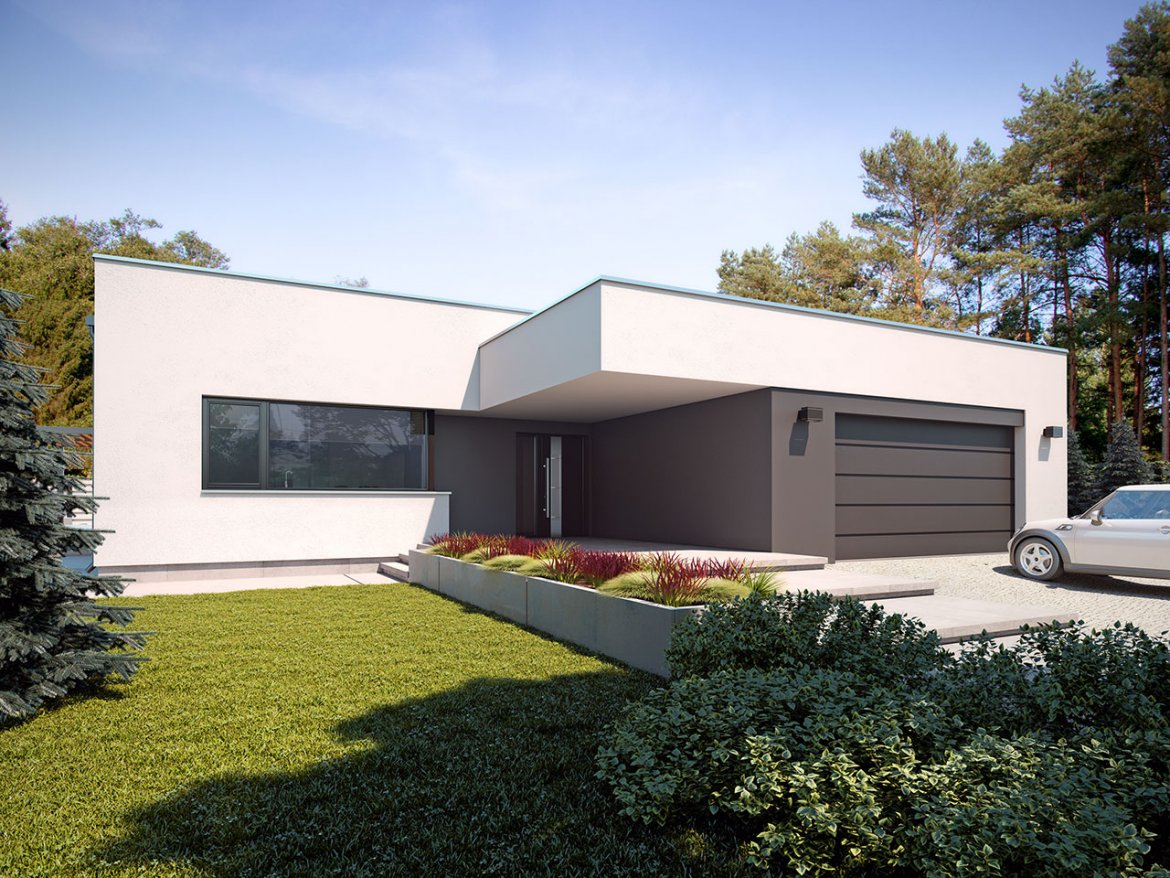
SINGLE-FAMILY HOUSE PROJECT ATOS, PDJ-10401
DESCRIPTION
Atos is a modern, one-story single-family house, without a basement with a double garage, evoking the climate of modernist villas. It is a design proposal addressed to people who value minimalism in a contemporary edition. The simple body of the building was covered here with a flat roof, and the raw white facades were enriched with a subtle detail. Its full functional program ensures comfort and convenience for a family of four. The spacious living area is mainly created by the living room connected to the dining room and opening to the garden through huge glazing. The living area also includes a kitchen with a pantry. The spacious night area has 3 comfortable bedrooms and a bathroom. In addition, the master bedroom has its own wardrobe and bathroom. A rich economic zone has been designed in the house, which includes laundry room and large boiler room available from the garage, whose parameters allow the installation of the boiler for any type of fuel, including solid fuel. The advantage of the design is its simplicity both in the layout of the rooms, as well as in the solutions of the facade and the body.
TECHNICAL DATA
SINGLE-FAMILY HOUSE PROJECT ATOS, PDJ-10401
Usable floor area: 137.23 m²
The built-up area is 222.66 m²
Cubic capacity of 930.00 m³
A depression angle of a roof 2.00 °
Roof area 241.00 m²
Building height 4.72 m
Min. Plot dimensions: 23.35×27.35 m
38.98 m² garage
Author Arch. Rafał Zdanowicz / Arch. Tomasz Siemieniuk

















