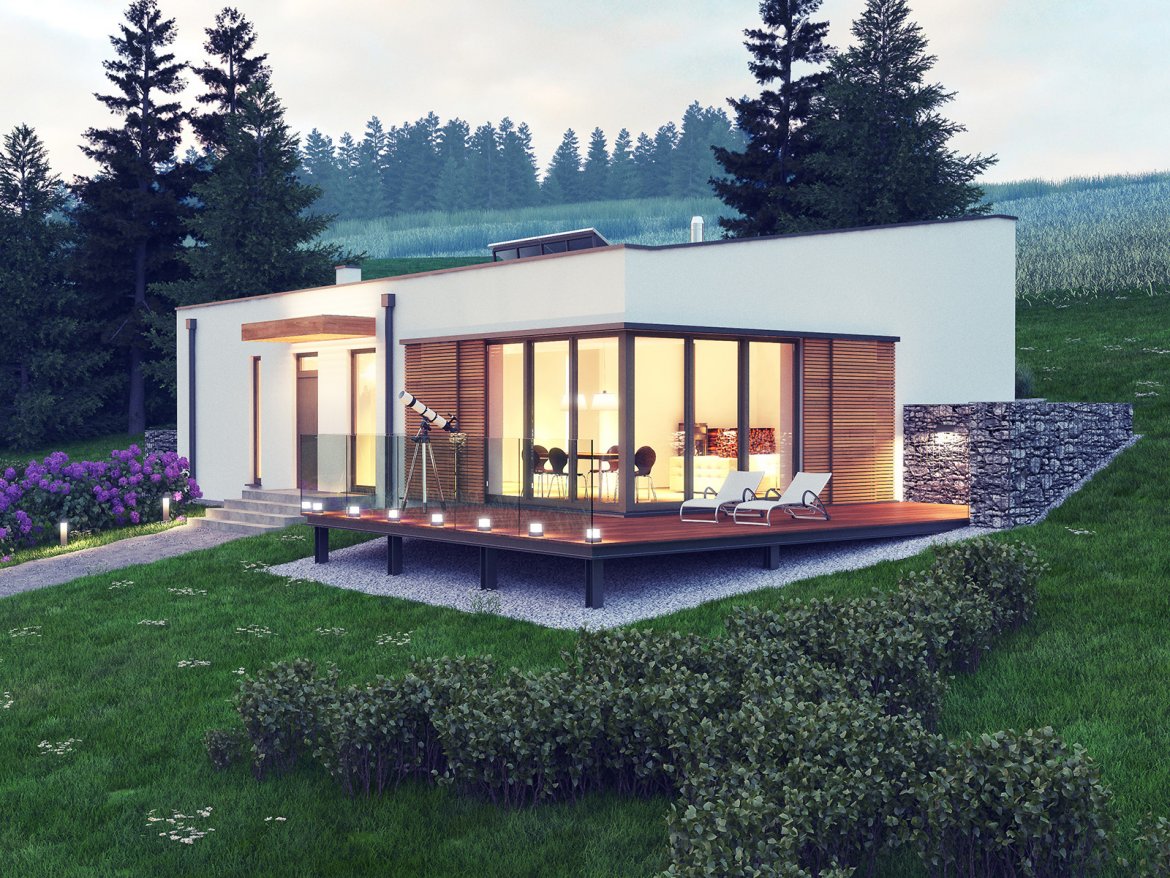
SINGLE-FAMILY HOUSE PROJECT OTULONY, PDJ -10491
DESCRIPTION
A one-story summer house, partly recessed in a mountain slope, designed for 4-6 people. The house is partly hidden in the ground, thanks to the green flat roof, which is similar to the mountain slope, blending into the surrounding landscape. The living room and kitchen have windows from three sides of the world, thanks to which they are illuminated by the sun throughout the day. The spacious terrace gives residents the possibility of close contact with nature and allows admiring the mountain landscape.
Thanks to modern technological solutions, the house is protected against both cooling and overheating during the summer.
TECHNICAL DATA
SINGLE-FAMILY HOUSE PROJECT OTULONY, PDJ -10491
Usable floor area: 102.00 m²
Built-up area 129.30 m²
Volume 544.58 m³
A depression angle of a roof 8.00 °
Roof area 130.18 m²
Building height 4.50 m
Min. Plot dimensions: 23.60×22.80 m
Author arch. Jakub Likus, arch. Anna Bać













