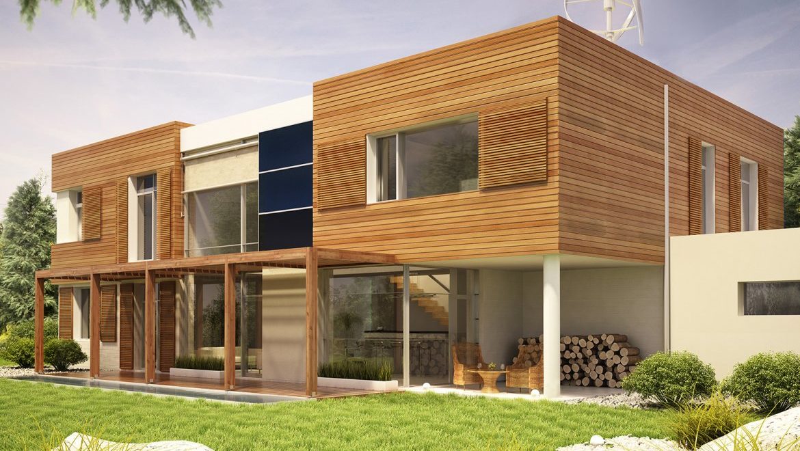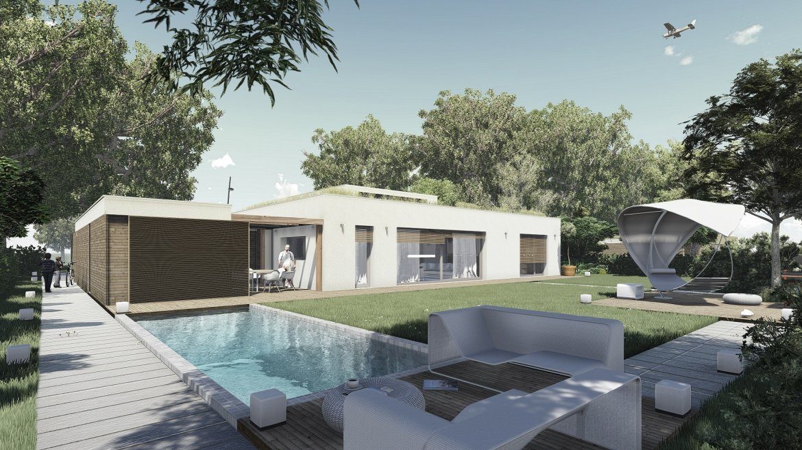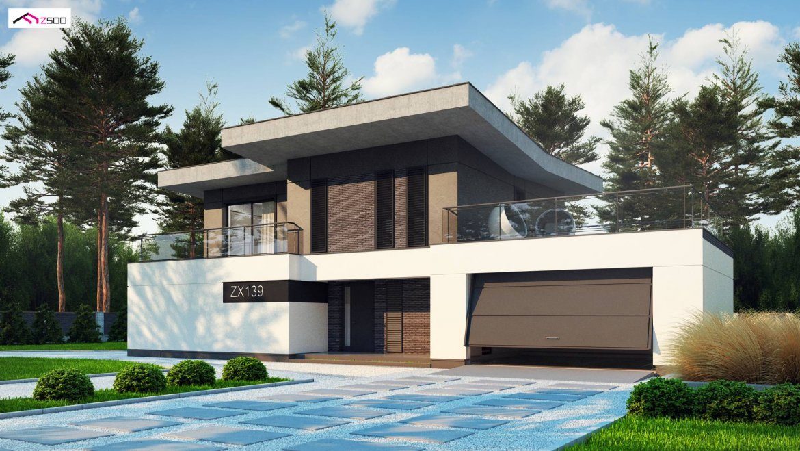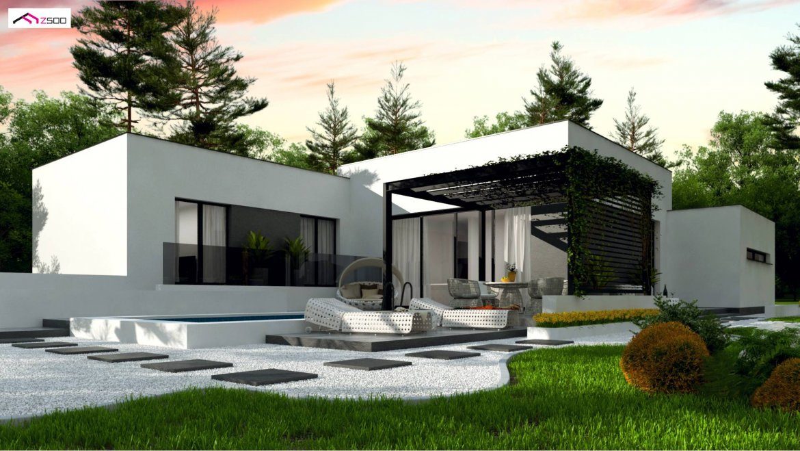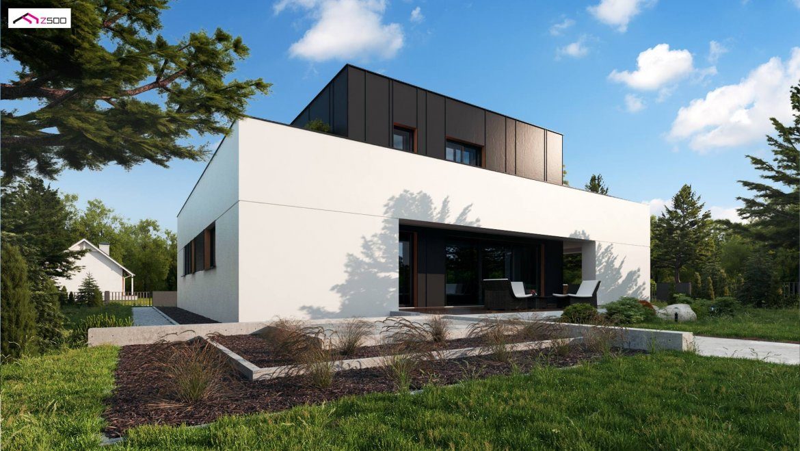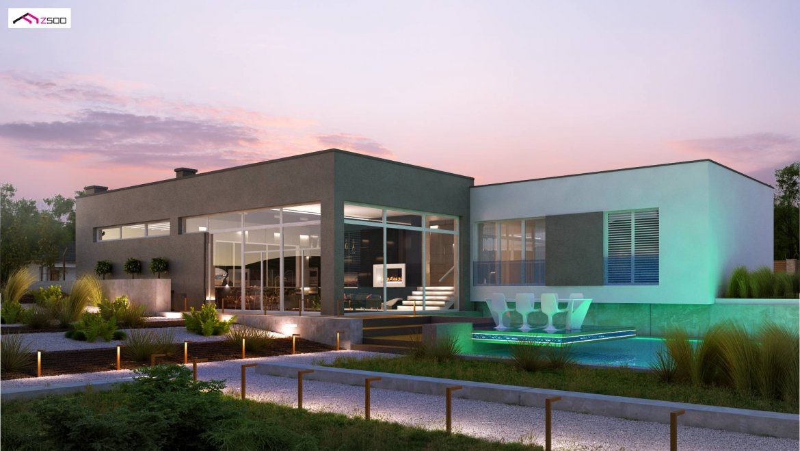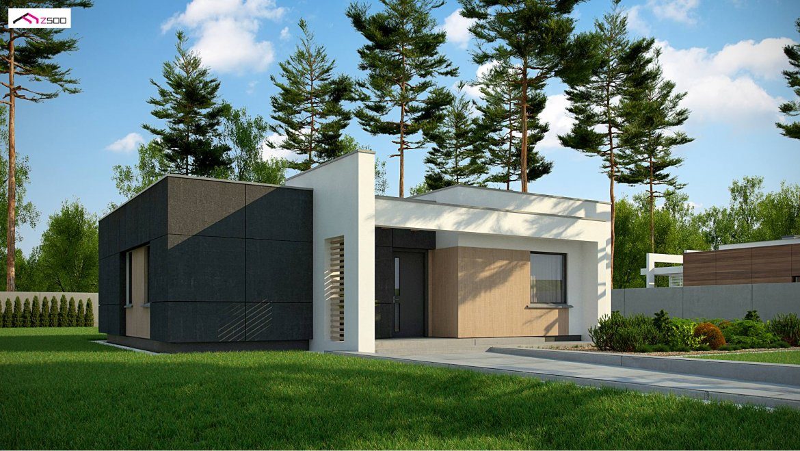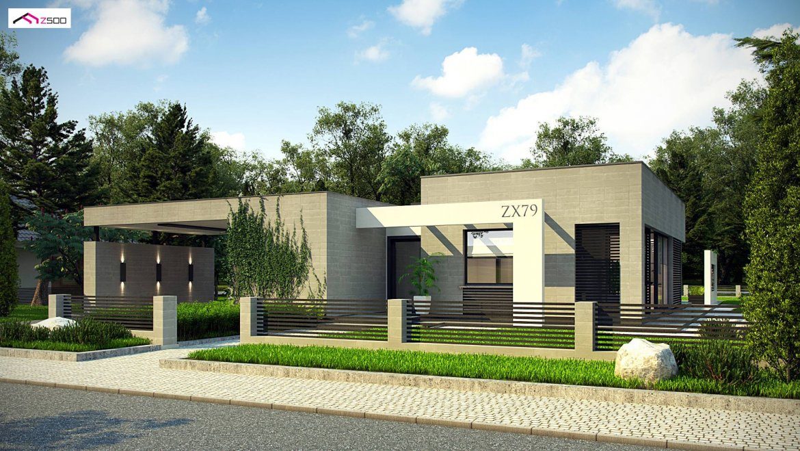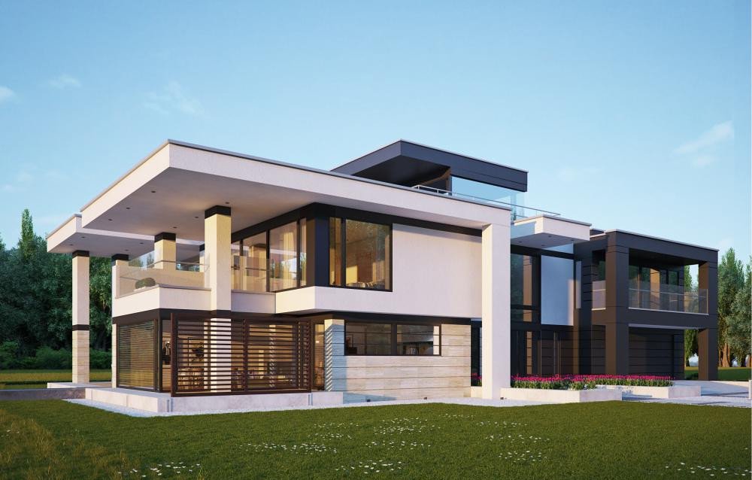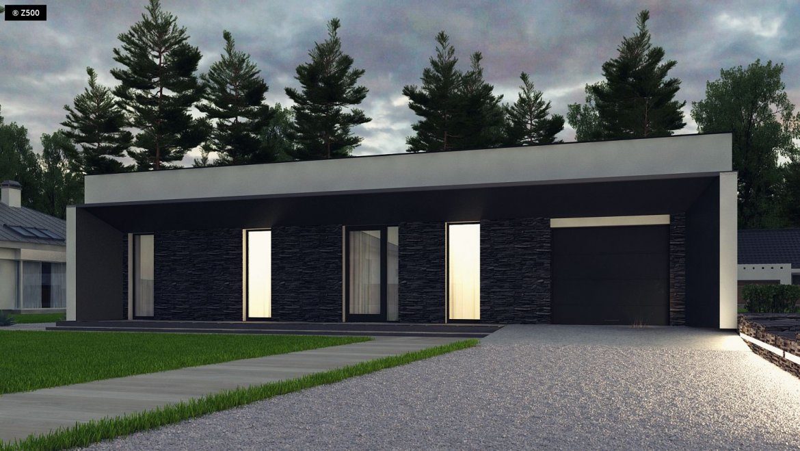The Zx143 project is a proposal for a universal design for every family. Its raw shape and contrasting colors of the building are very conservative. The white color of the sky blushes snow surrounding the building, while the central form in graphite adds hellish spiciness to the whole building. The façade was covered with tin panels, which make it easier to keep the building clean, and window frames were made with colored plaster.
The basic element distinguishing the building is the garage located under the daily part of the building. If future residents do not need a garage in the basement of the building, there are no obstacles for it to be removed, because all strategic rooms are on levels 0 and +1.
The ground floor is the daily part of the house. A large utility room and a bathroom connected to the laundry room are adjacent to the TV room, which will be our private “multiplex cinema” with a phenomenal sound system.
A kitchen with a comfortable kitchen island, and a spacious living room connected to a lavishly decorated dining room are located on the left side of the ground floor. The whole is complemented by a fireplace and two glass sliding walls. Thanks to them, on warm days, the open space increases significantly, allowing the household members to experience the longed-for rest.
The terrace is a continuation of the above-mentioned rest. You can walk around the building and open the garden.
The first floor consists of three rooms, each of which has its own private wardrobe. An additional element is the additional bathroom in the parents’ bedroom.
An additional form of relaxation will be provided by the recreational pool and garden gazebo with a fireplace, which are designed using the difference in levels in the garden.
It is possible to use the flat roof as a green roof.
The project is dedicated to a family that values privacy and various forms of recreation.


