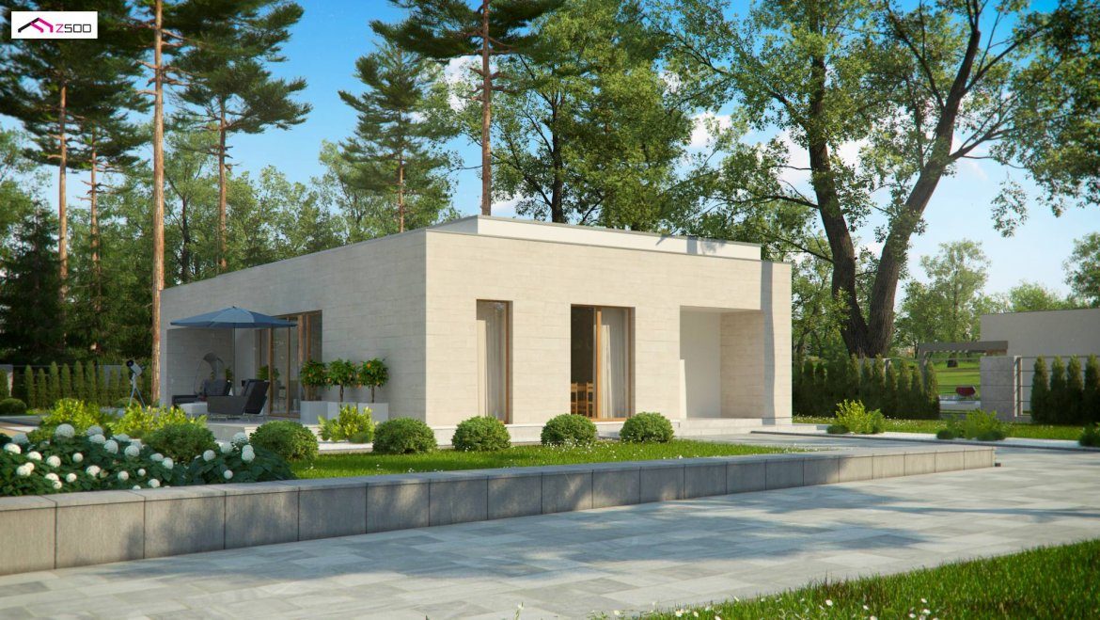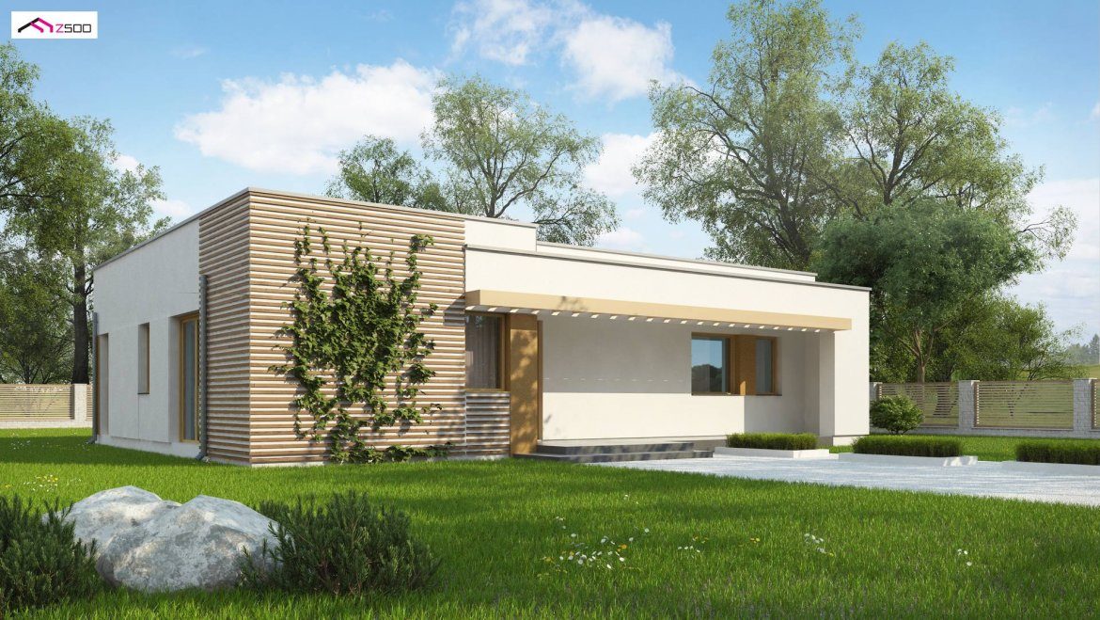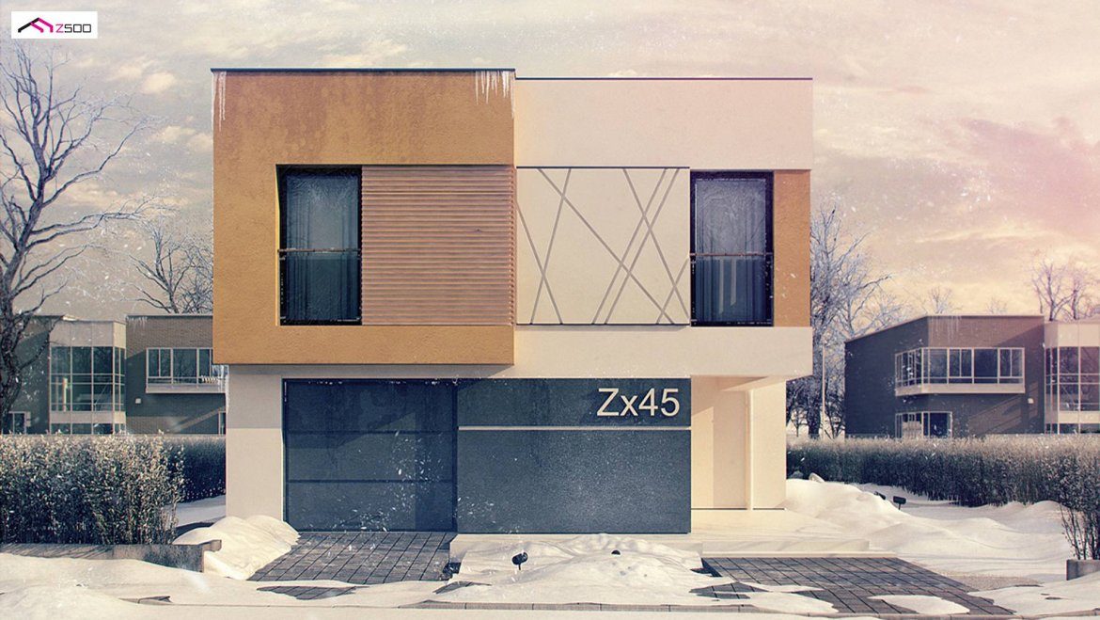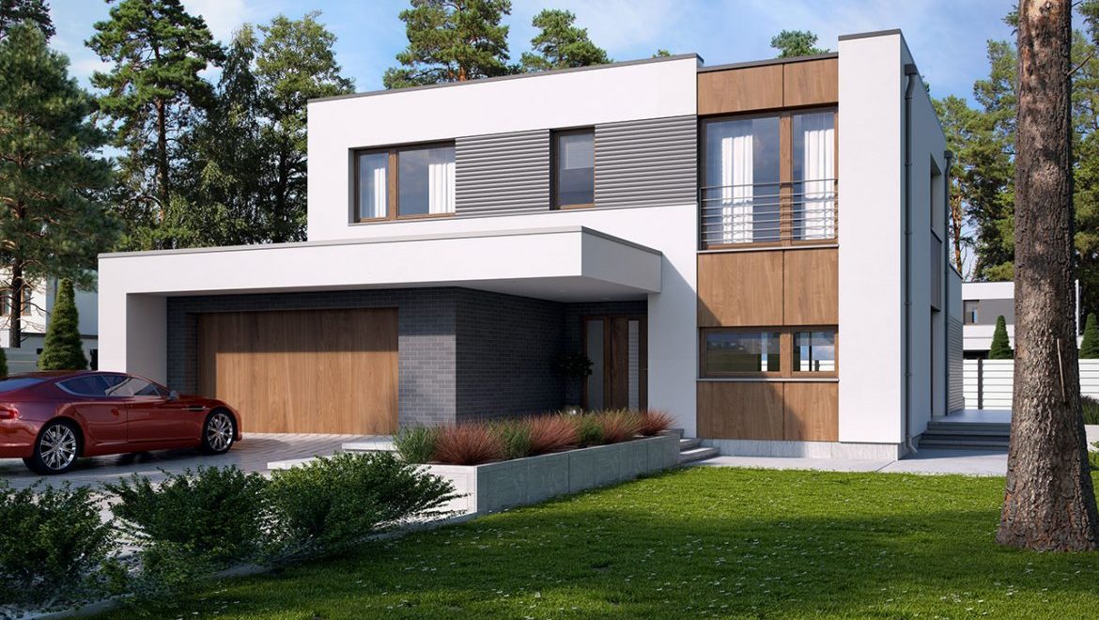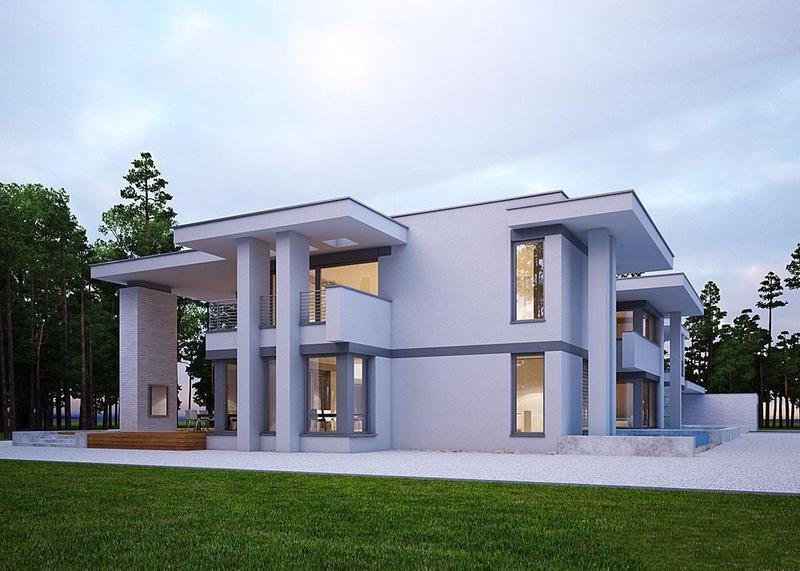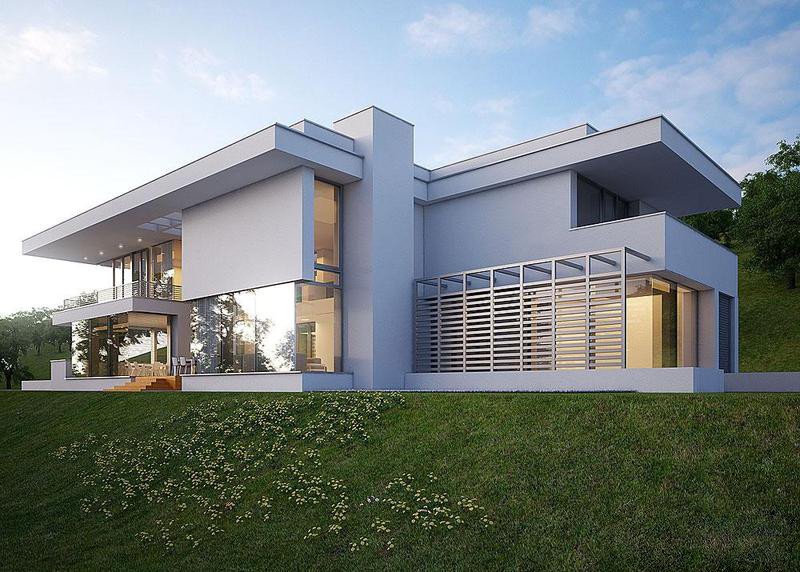HOUSE DESIGN WITH AN ATTIC ZX67, PDJ-9411
DESCRIPTION
Zx67 is a project in which our architects met the needs of creating a modern one-story house especially for a narrow plot . Two interpenetrating cuboids give the building an elegant and light look, and light shades optically enlarge its regular shape. Thanks to this, we have the opportunity to build our own and tasteful “four corners”, without fear that they will look like a “bus” or “barn”.
Both the entrance to the building and the exit to the terrace have been specially designed so that each of them has a roof that will protect residents from rain or snow.
Entering the house, we find ourselves in a spacious hall with space for a wardrobe and a passage to the utility room. The left side of the building is a day zone, which is decorated with a centrally placed fireplace, giving the warmth of a family atmosphere and warming our house with warmth, even at the ice-cold visit of the mother-in-law. The center of home life, i.e. the living room, the architects first optically enlarged, adding extensive glazing at the exit door to the terrace.
The house has two bathrooms, which greatly facilitates the everyday, albeit not gray, existence of the owners. After all, two bathrooms are a lack of conflicts between people of the fair sex and (please do not hold resentment) slightly uglier sex …
Further in the house there are 3 bedrooms, one of which has its own private wardrobe and access to the terrace. The other 2 bedrooms can be successfully transformed into a tasteful study and children’s room. All depending on the needs of residents.
However, the biggest advantage of this project remains the phenomenon that the project, simplifying and colloquially speaking: “will enter a narrow plot”! J And this while maintaining symmetry and full of good taste.
TECHNICAL DATA
HOUSE DESIGN WITH AN ATTIC ZX67, PDJ-9411
Usable area 129.16 m²
The built-up area is 166.99 m²
Cubature 363.45 m³
A depression angle of a roof 3.00 °
Roof area: 148.32 m²
Building height 4.75 m
Min.plot dimensions 25.36×18.76 m
Author Piotr Zwierzyński


