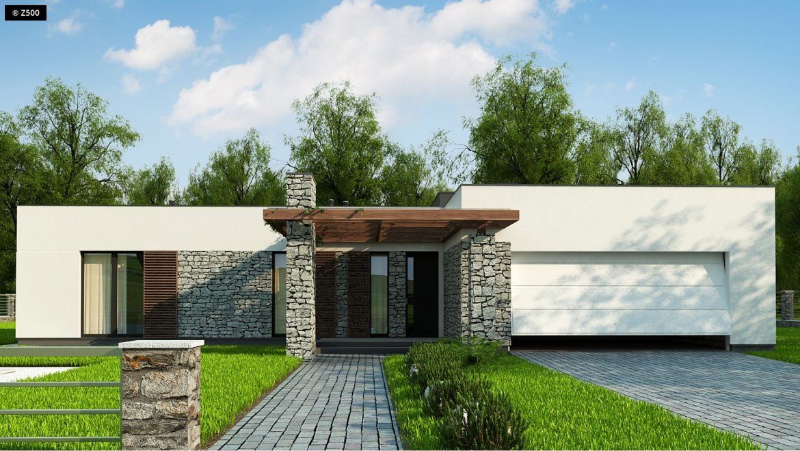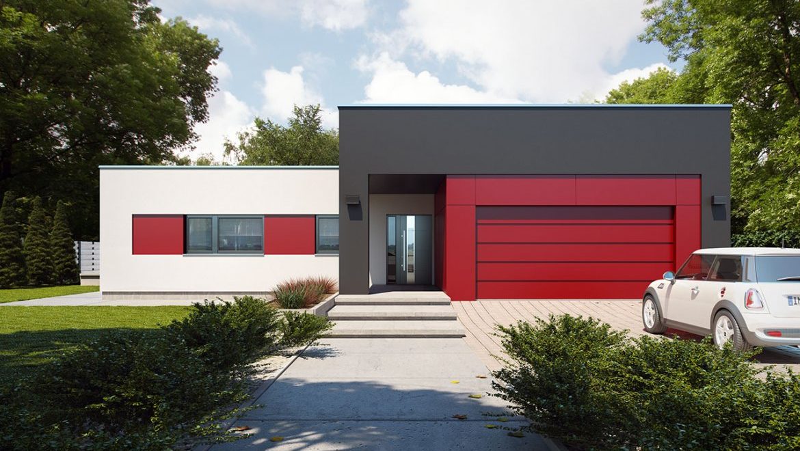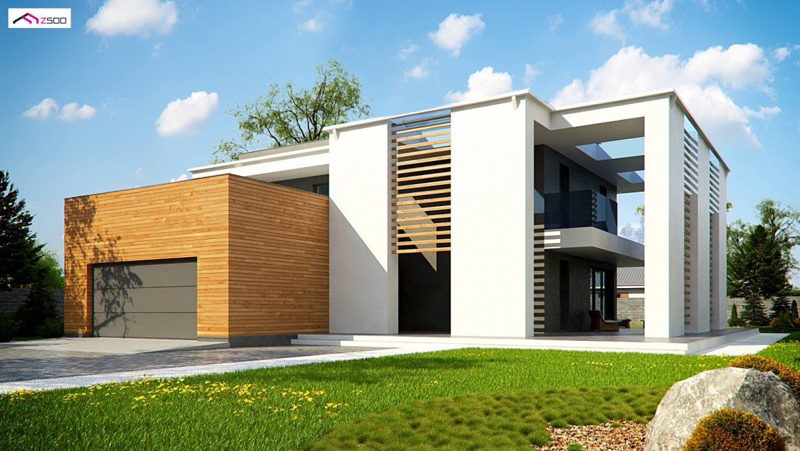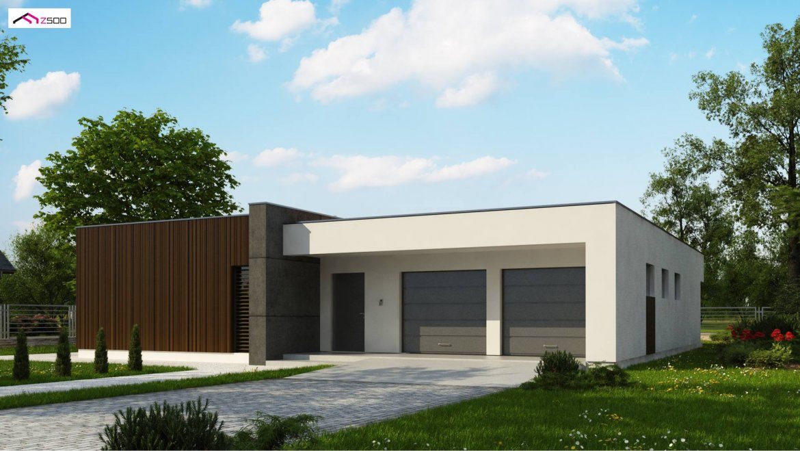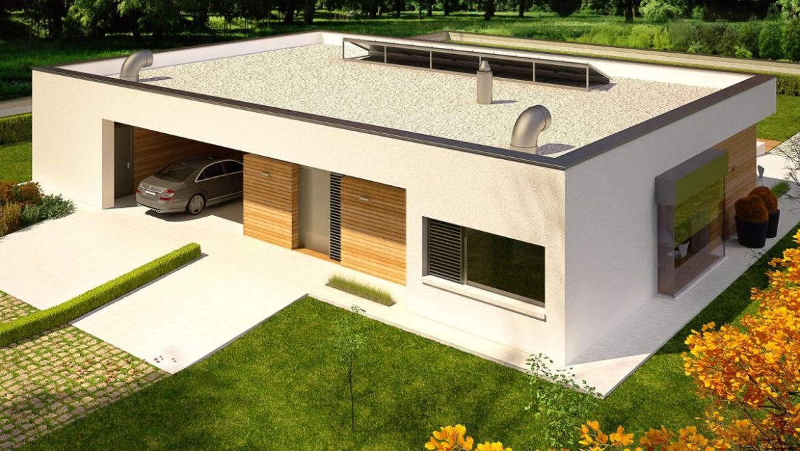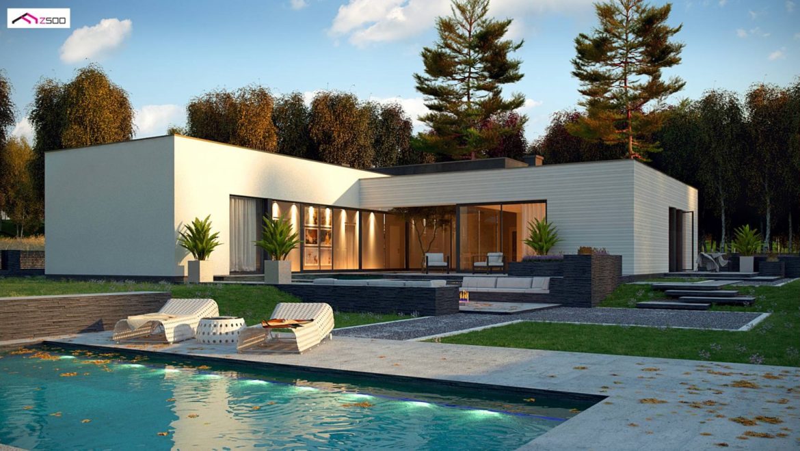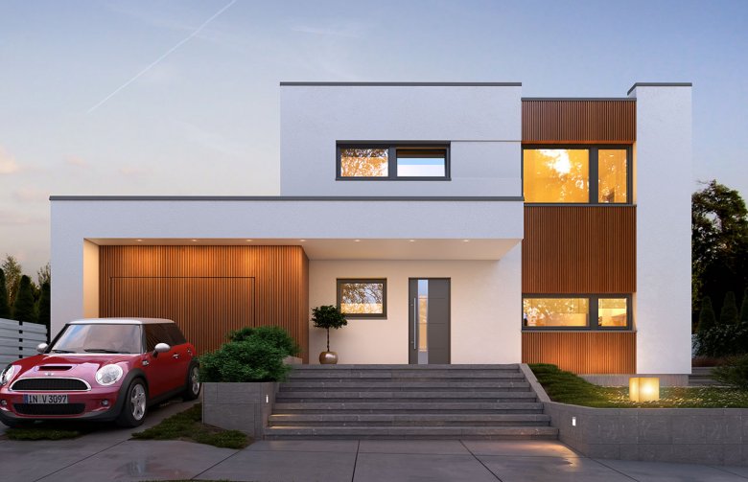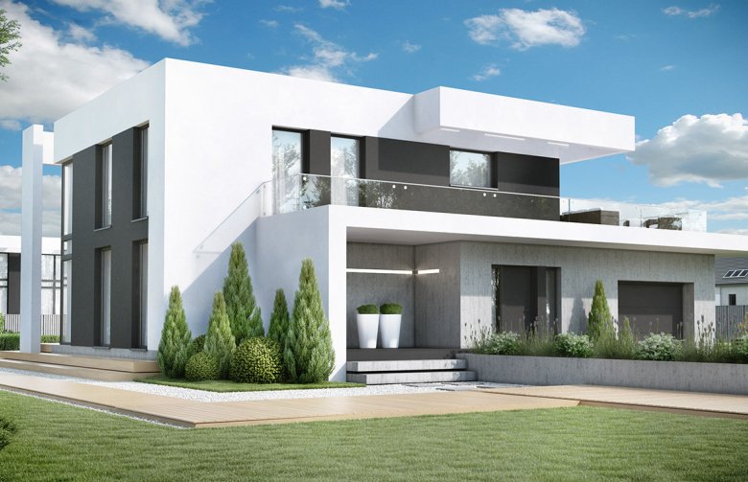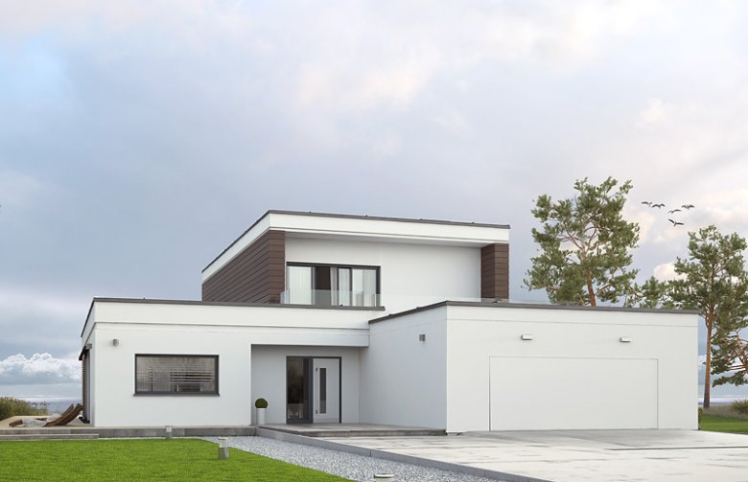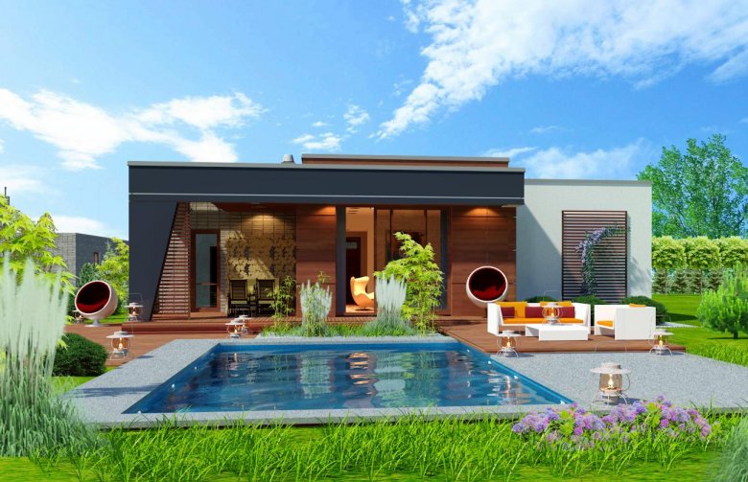PROJECT OF TWO-FAMILY HOUSE ZX 137, PDJ-9793
DESCRIPTION
Zx137 is a one-story building with a double garage and a flat roof. It has large glazing and openwork roofing over the entrance and garden part.
The facade finish consists of raw stone cladding, warmer wooden cladding in the garden part, and plaster in white and graphite colors.
Green beds were planted in front of the house.
The building has two entrances. The front one, thanks to which the autumn rain will never make itself comfortable in our hall, because the entrance is partly roofed. And the second exit – leading to the terrace with an external fireplace, then to the garden, where in spring the shade of the trees looks into the green fruit, as if in the eyes.
The storage space can be used as an additional wardrobe or a “dressing room” for a Christmas tree, and other things rarely used by household members.
The right part of the house is a day part, the left part is a night one. The kitchen is combined with the dining room and living room on an open space basis. Thanks to this, it is spacious and we can enjoy our representative surface.
In the left part of the house, 3 bedrooms have been designed, including the largest for parents – it has a separate bathroom and wardrobe. The other 2 rooms can be intended for children.
TECHNICAL DATA
PROJECT OF TWO-FAMILY HOUSE ZX 137, PDJ-9793
Usable area: 127.90 m²
The built-up area is 217.60 m²
Cubic capacity of 460.49 m³
A depression angle of a roof 2.00 °
Roof area: 164.82 m²
Building height 4.50 m
Min. Plot dimensions: 25.76×26.96 m
Garage 36.40 m²
Author arch. Piotr Zwierzyński


