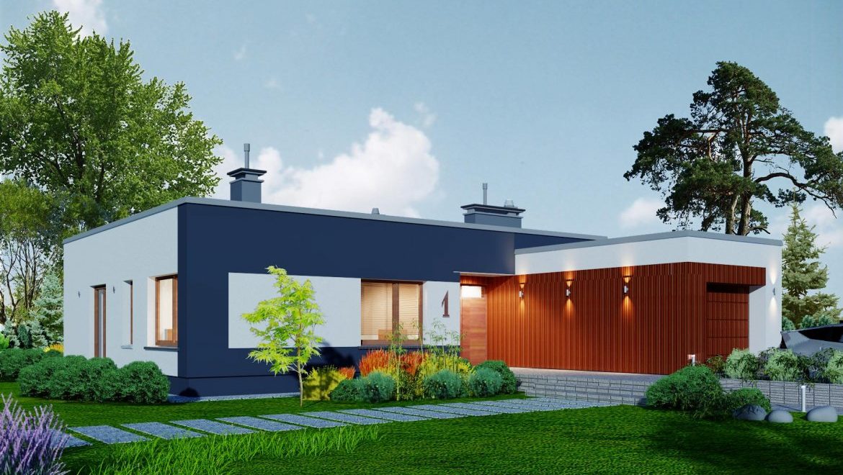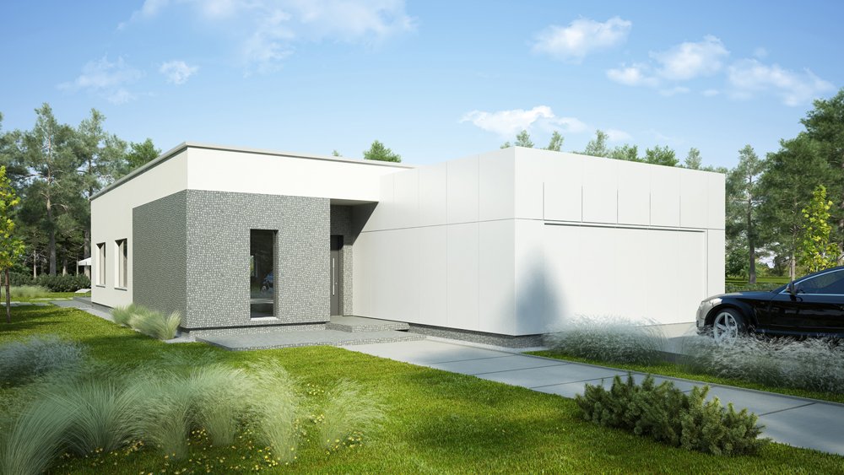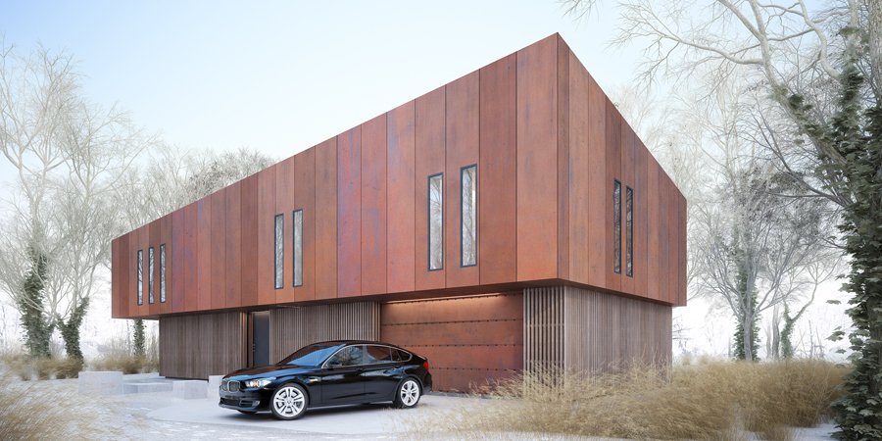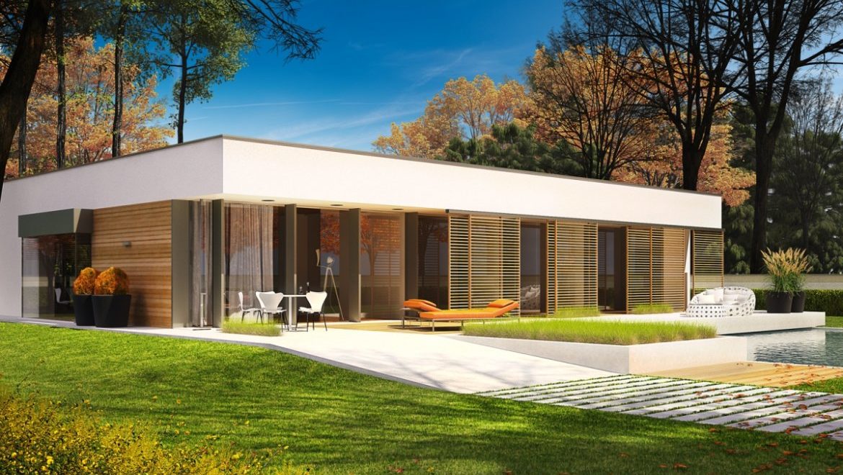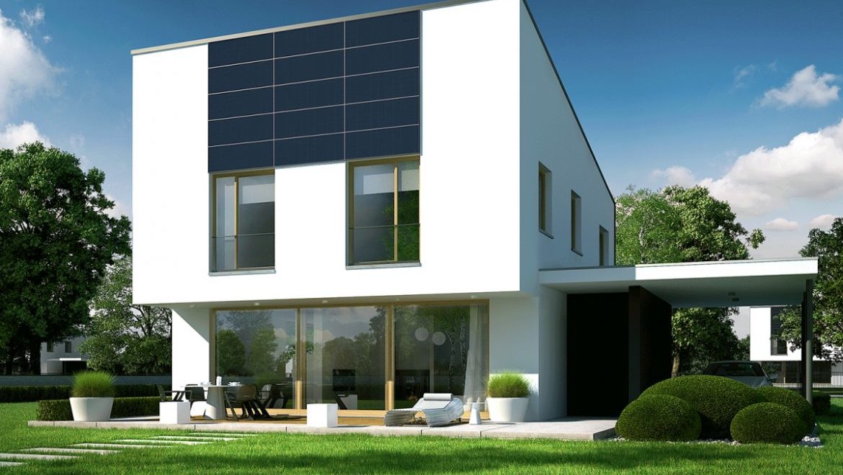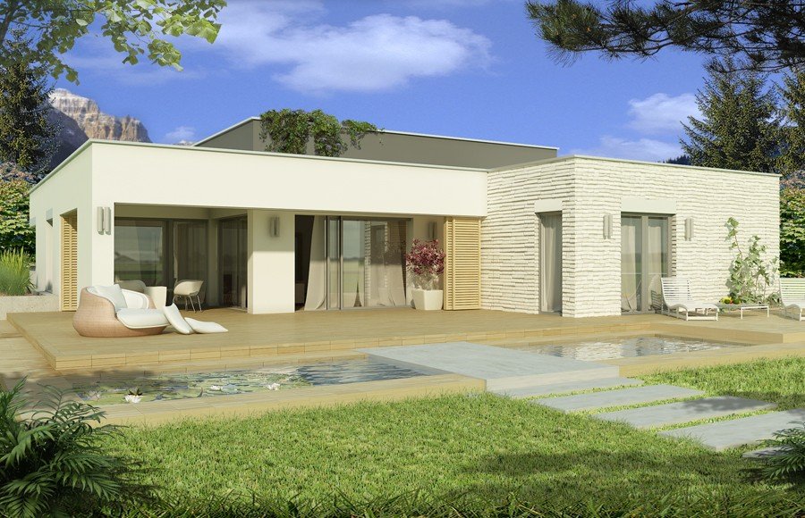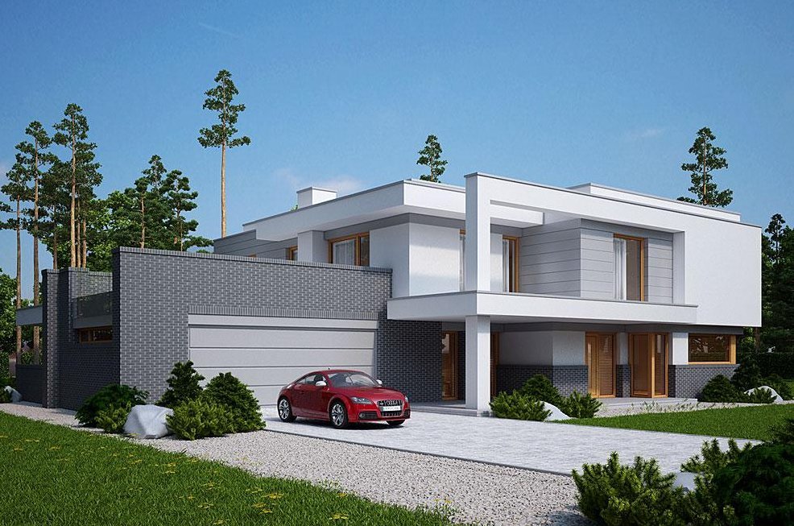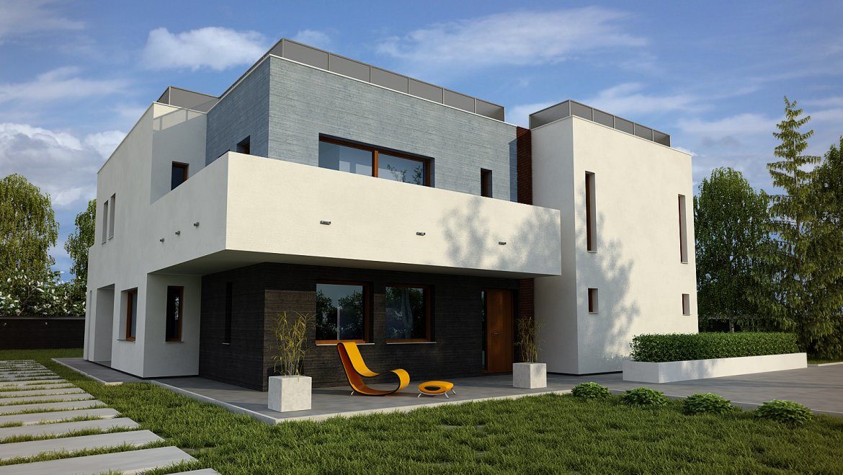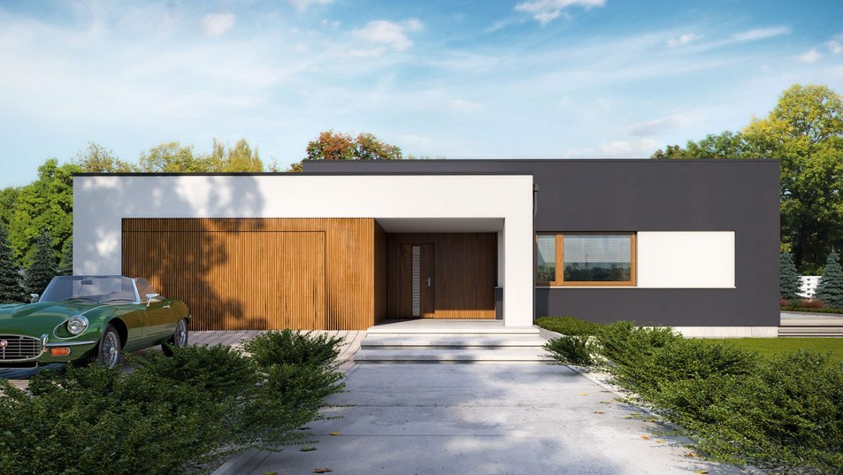HOUSE DESIGN WITH AN ATTIC VILLA NOVA (272), PDJ-5074
DESCRIPTION
Villa Nova is a luxury modern single-family house for 4-7 people. This extremely comfortable and spacious residence has everything you would expect from a comfortable home. The whole is designed in a logical, thoughtful way. Functional interiors combine well with good proportions of solids and consistent, minimalistic aesthetics. The house, despite its thoroughly modern form, is restrained and warm at the same time. Thanks to this, it will certainly resist the passing trends in architecture and will always be “up to date”. The villa has two faces: the front of the house is discreet and monumental – a little insulating from the street, while the garden facade is glazed, open, organized around a beautiful patio with a wooden terrace and swimming pool. The glazing of a two-story living room bring garden and light to the interior of the house – from many places in the interior you can commune with the surrounding nature. The basic principles of shaping the external appearance were: the rhythm of the facades, and precious natural materials. The house does not shout with its richness, but speaks gently to the viewer with good taste. The interior of the villa is organized around a high living room, which creates a luxurious living space with the surrounding rooms on the ground floor and the mezzanine on the first floor. The rooms are large, full of light, comfortable bedrooms with wardrobes or large wardrobes. The number of rooms, bathrooms and utility rooms is optimal for every family. In addition, the design can be freely rearranged partition walls arranging the interior in their own way. It is also worth mentioning about the energy-saving solutions used in the building. Very good thermal insulation, mechanical ventilation with recuperation, solar panels, heat pump – all this makes the house “green” and inexpensive to operate. The studio also has a mirror version of the project.
TECHNICAL DATA
HOUSE DESIGN WITH AN ATTIC VILLA NOVA (272), PDJ-5074
Usable floor area: 374.23 m²
The built-up area is 313.36 m²
Cubature 1820.00 m³
Roof area 313.00 m²
Building height 7.11 m
Min. Plot dimensions: 26.48×26.48 m
Garage 41.00 m²
Author Michał Gąsiorowski










