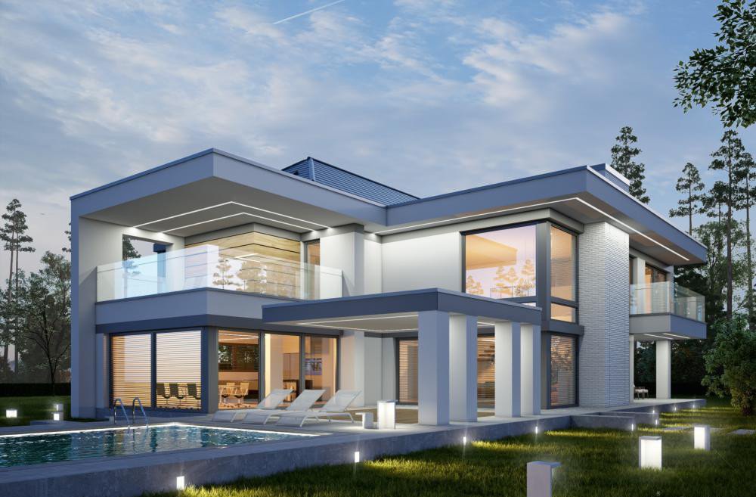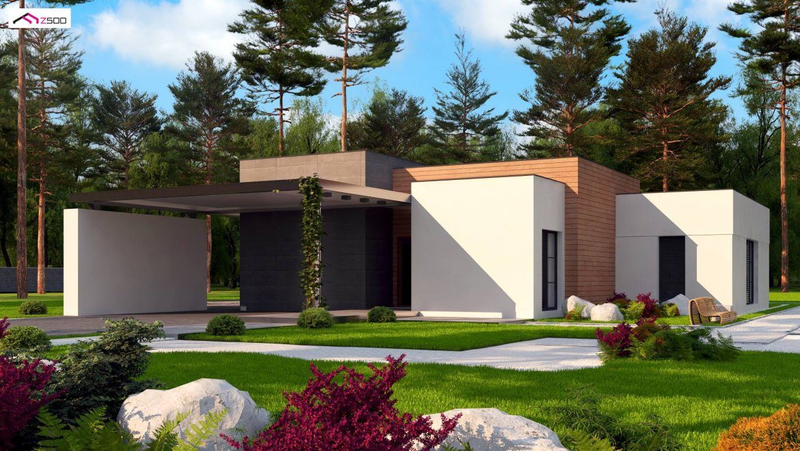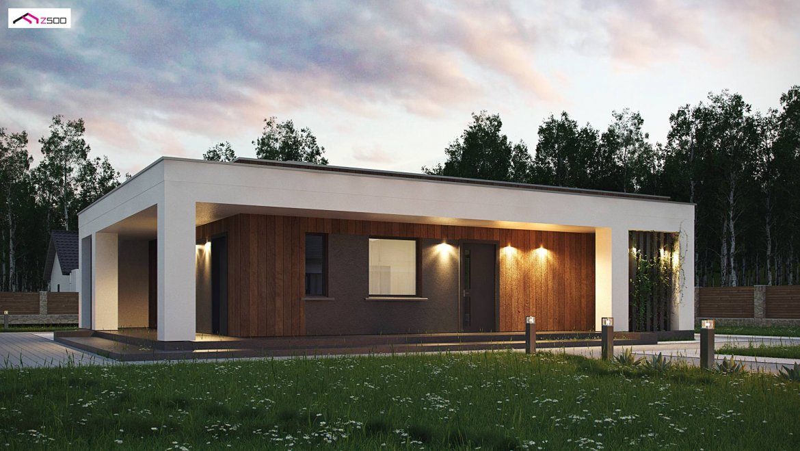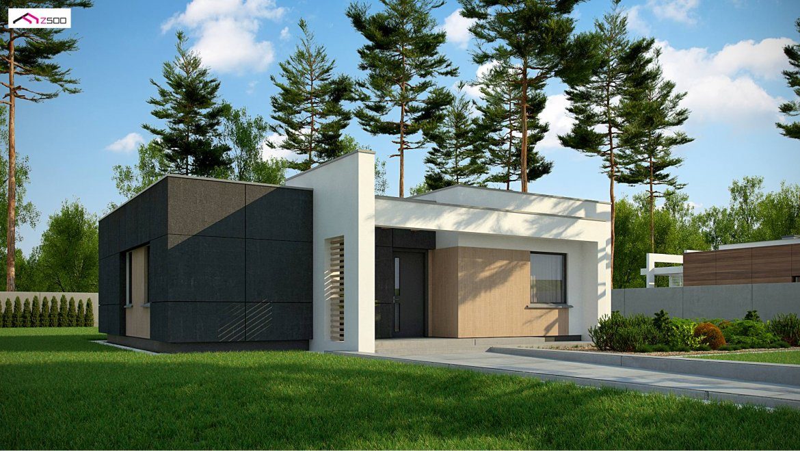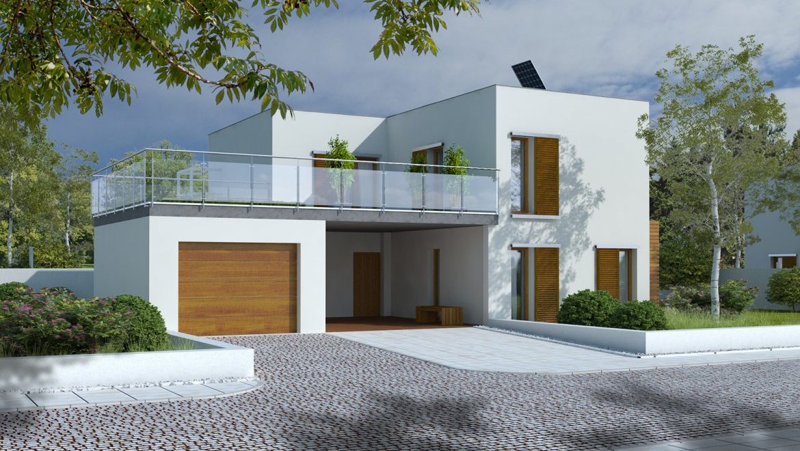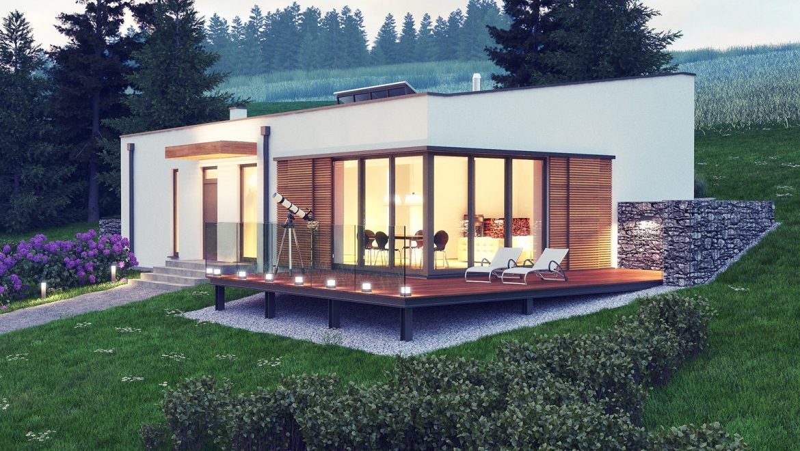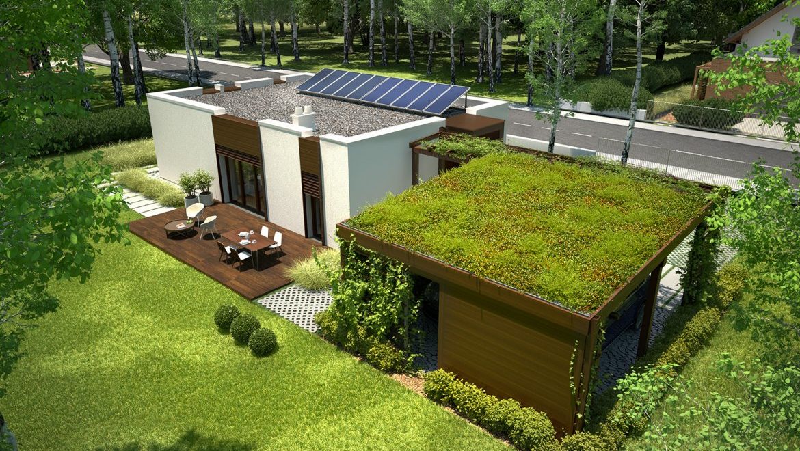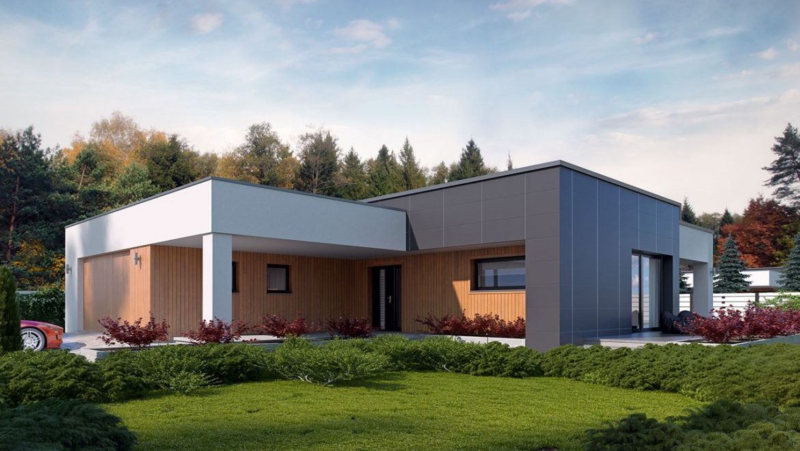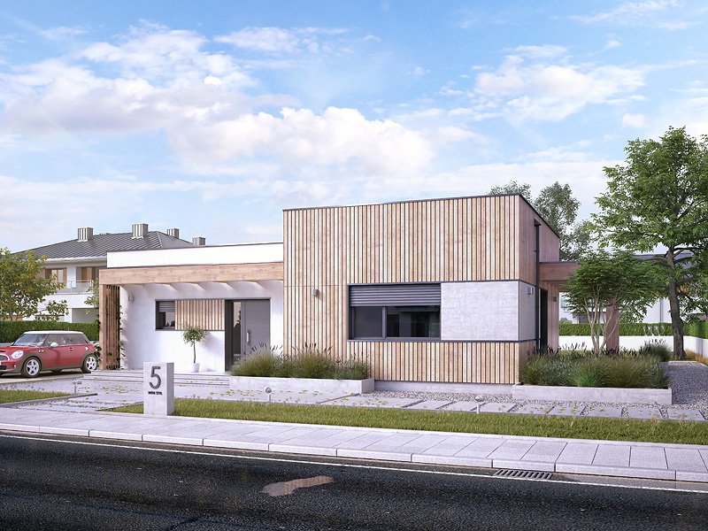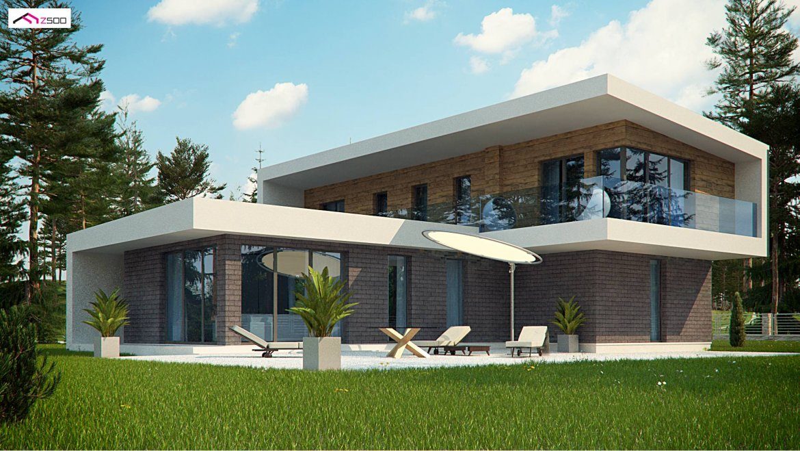DESIGN OF THE FRAME HOUSE LK & 1258, PDJ-10177
DESCRIPTION
LK & 1258 is a large, modern house whose spectacular shape hides a very functional interior. It is a design of a modern residence with a double garage and an open mezzanine for the living room. It was planned in it 2 wardrobes, 4 bedrooms, 3 bathrooms and a kitchen, to which the pantry belongs. Without a doubt, the element that distinguishes this design is the unique glazing system that gives you the comfort of a sunny space.
TECHNICAL DATA
DESIGN OF THE FRAME HOUSE LK & 1258, PDJ-10177
Usable area 308.78 m²
The built-up area is 321.57 m²
Cubic capacity 976.75 cubic meters
A depression angle of a roof 35.00 °
Roof area: 133.25 m²
Building height 9.50 m
Min. Plot dimensions 30.00×40.20 m
Garage 45.63 m²
Author mgr inż. arch. Leszek Kalandyk


